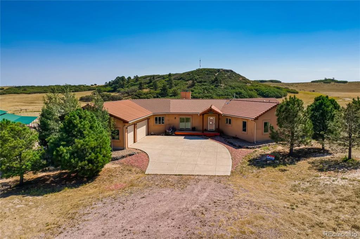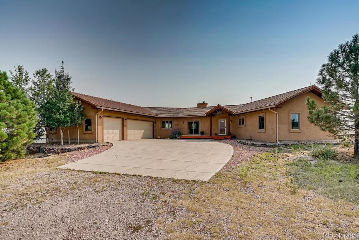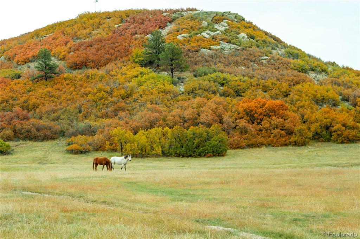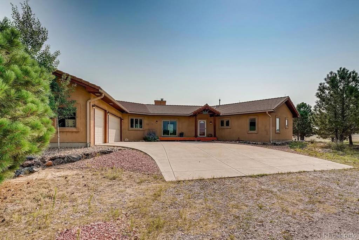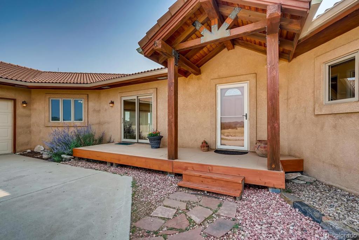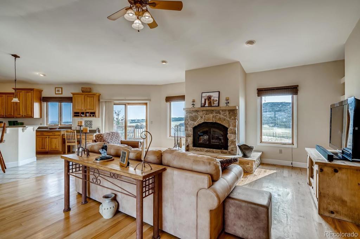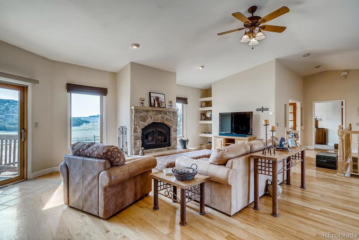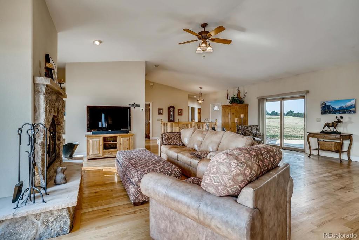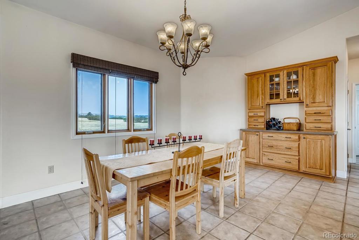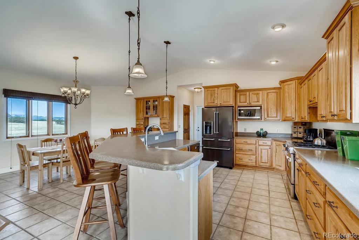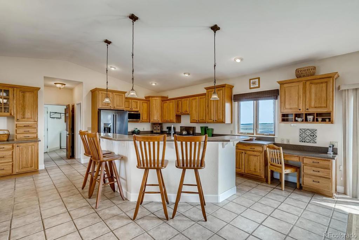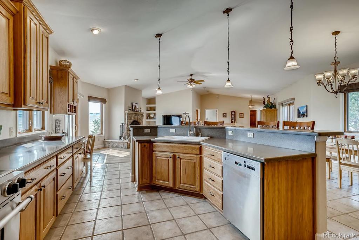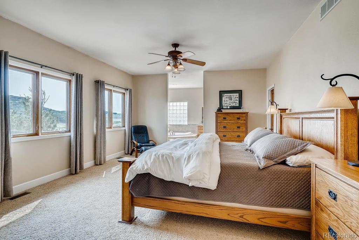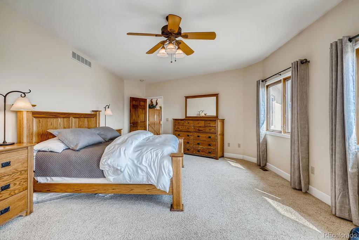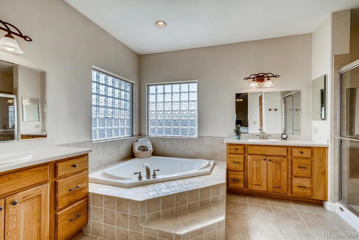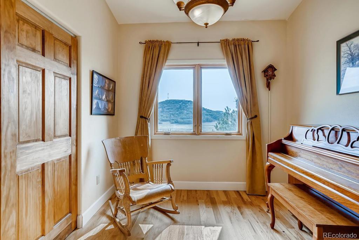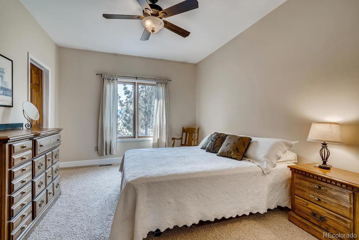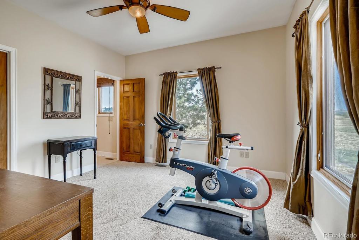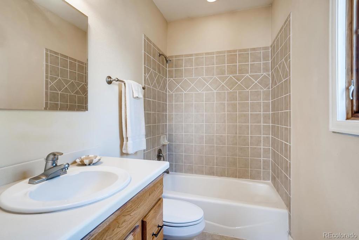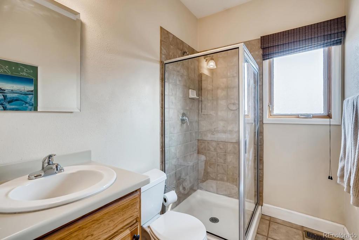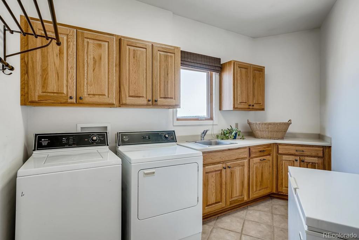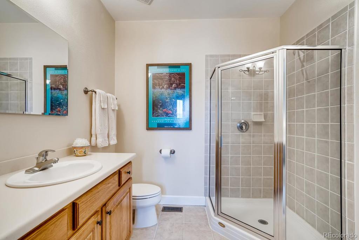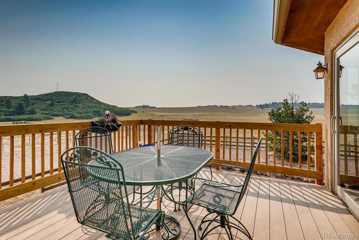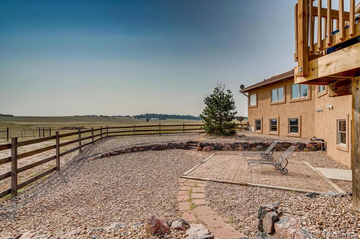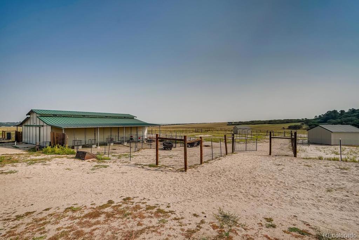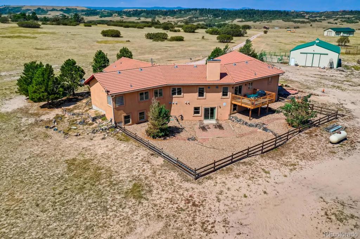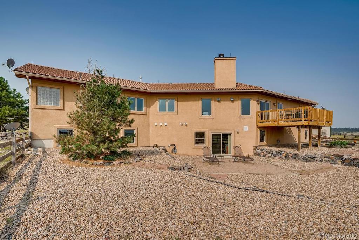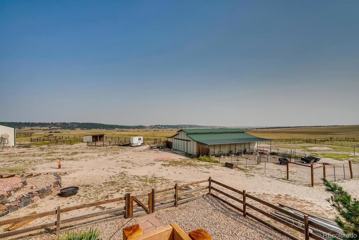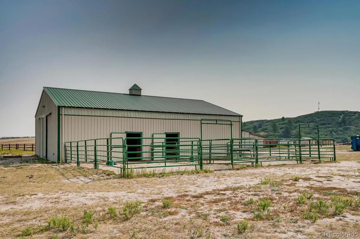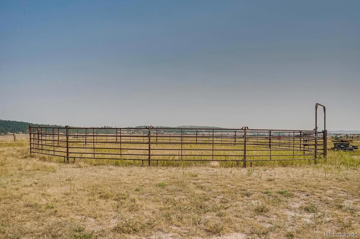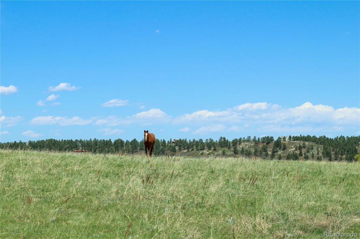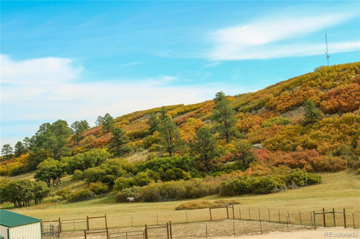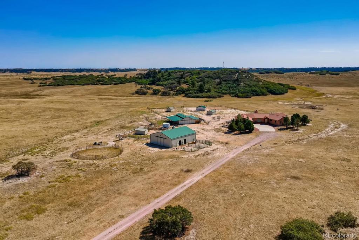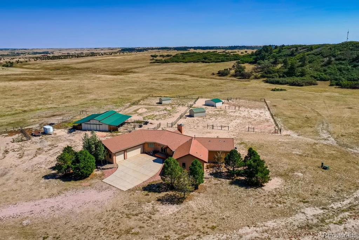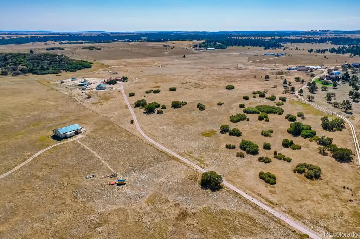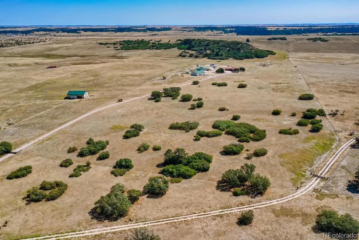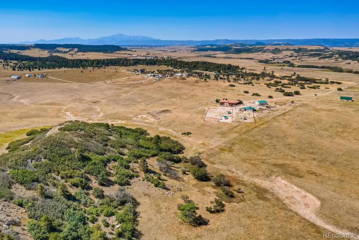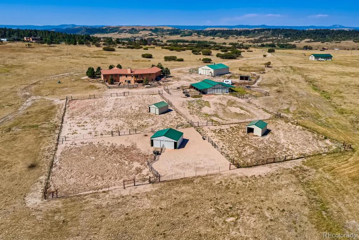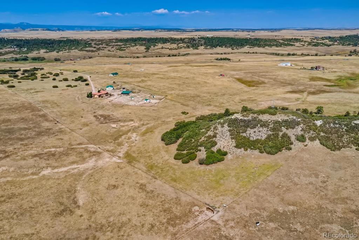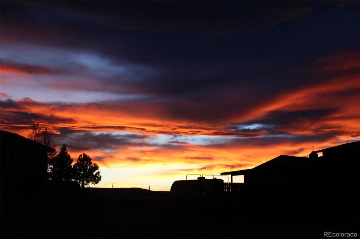Price
$962,000
Sqft
5887.00
Baths
4
Beds
3
Description
Country living at it's best on 37 acres! Short 1/4 mile off State Highway 83 in Franktown allowing easy access to Parker, Castle Rock and Colorado Springs and Lincoln Mountain trails. Beautiful low maintenance home with stucco exterior and wind/hail proof concrete title roof, two fireplaces (wood and pellet) and dual furnaces. This home has an open concept floor plan with bedrooms and baths all on the same level and at the same time allowing privacy to the master suite. All bedrooms include a spacious walkin closet and the office also qualifies as a 4th bedroom. The open kitchen allows for fluid entertainment for all your guests with counter seating and large area for dining. Enjoy cooking on the gas range and using the higher end kitchen appliances. The large walkout unfinished basement with rough ins allows the new homeowner to expand to their wishes. The Barn Master barn is complete with 12 ' overhangs, 6 extra large stalls, tack room, and grooming area. The Cleary drive through barn has two stall doors with paddocks and can hold tons of hay plus your farm/ranch equipment and a 30 amp RV hookup! There are 4 additional outbuildings all with water hydrants, electricity, and corrals. Your animals will enjoy grazing on the beautiful 37 grassy acres while the homeowner takes in the scenic hill on back of the property showcasing views of Pikes Peak and the entire back range. Enjoy high-speed internet, with possible upgrade to fiber optic in the future! This property has water rights!Stay tuned as more photos to follow!
Virtual Tour / Video
Property Level and Sizes
Interior Details
Exterior Details
Land Details
Garage & Parking
Exterior Construction
Financial Details
Schools
Location
Schools
Walk Score®
Contact Me
About Me & My Skills
Numerous awards for Excellence and Results, RE/MAX Hall of Fame and
RE/MAX Lifetime Achievement Award. Owned 2 National Franchise RE Companies
#1 Agent RE/MAX Masters, Inc. 2013, Numerous Monthly #1 Awards,
Many past Top 10 Agent/Team awards citywide
My History
Owned Metro Brokers, Stein & Co.
President Broker/Owner Legend Realty, Better Homes and Gardens
President Broker/Owner Prudential Legend Realty
Worked for LIV Sothebys 7 years then 12 years with RE/MAX and currently with RE/MAX Professionals
Get In Touch
Complete the form below to send me a message.


 Menu
Menu