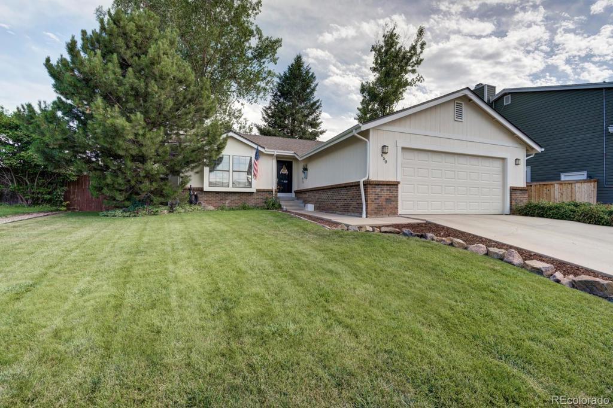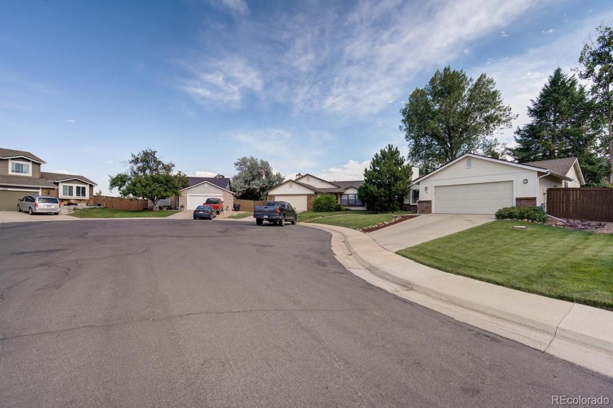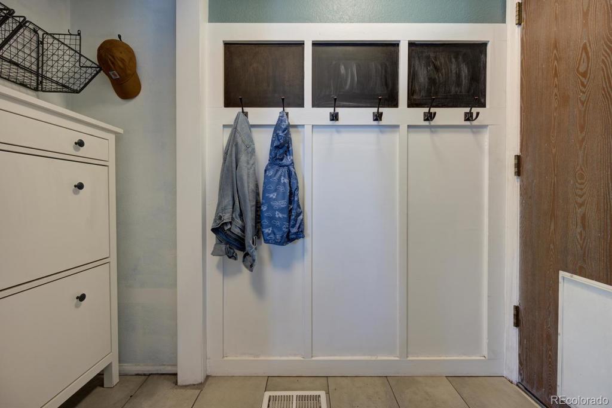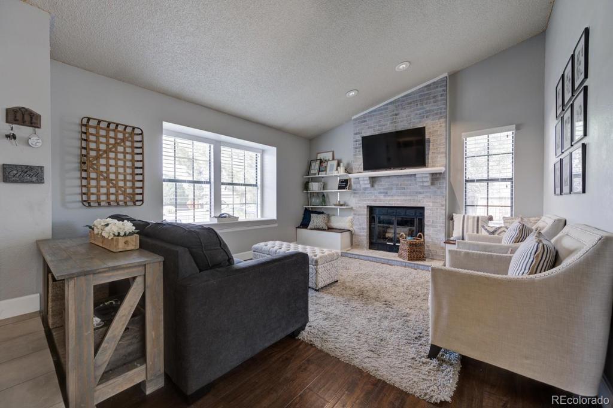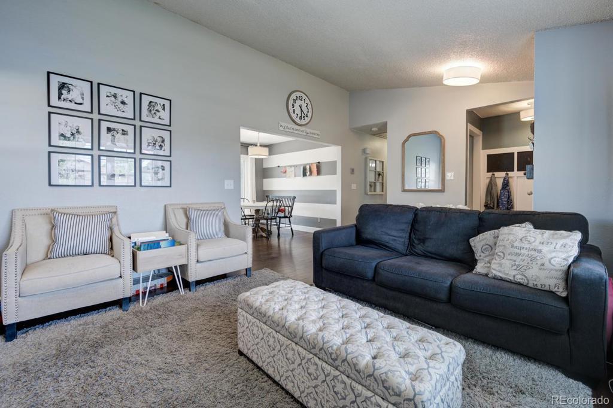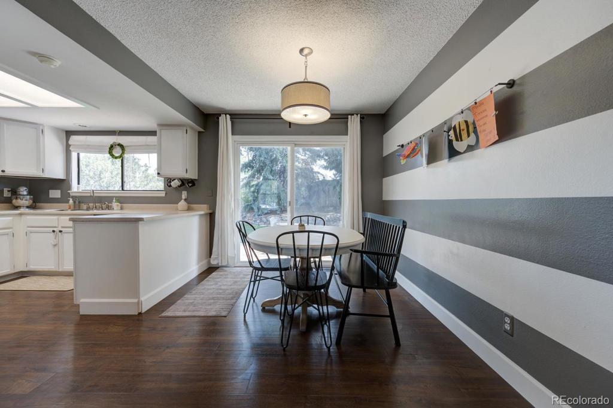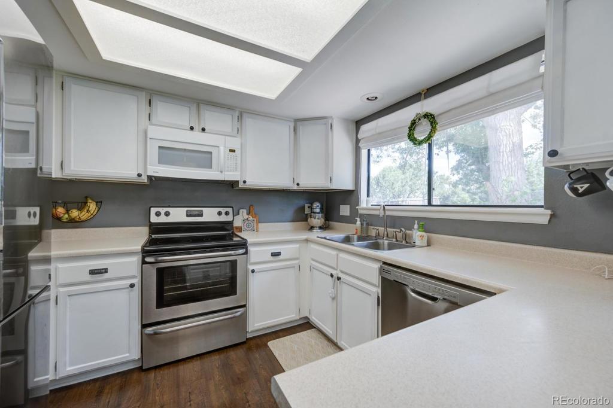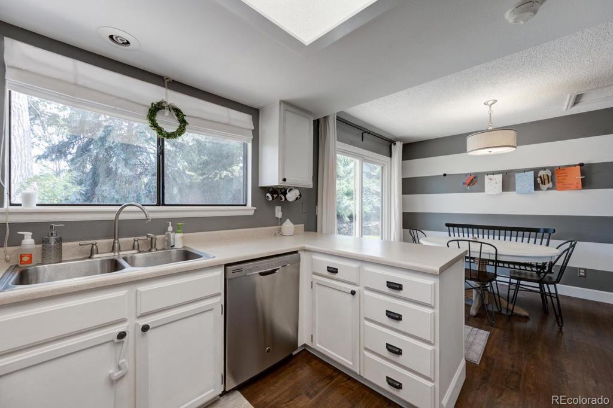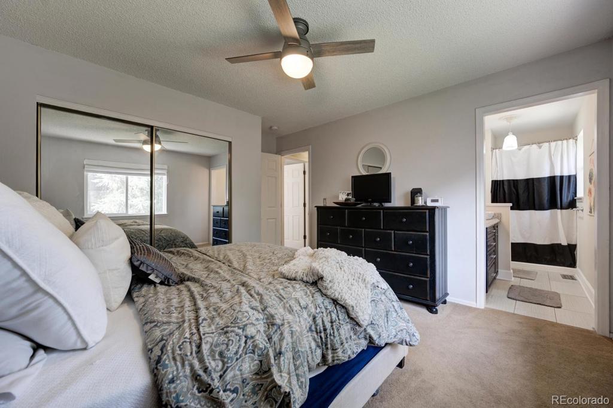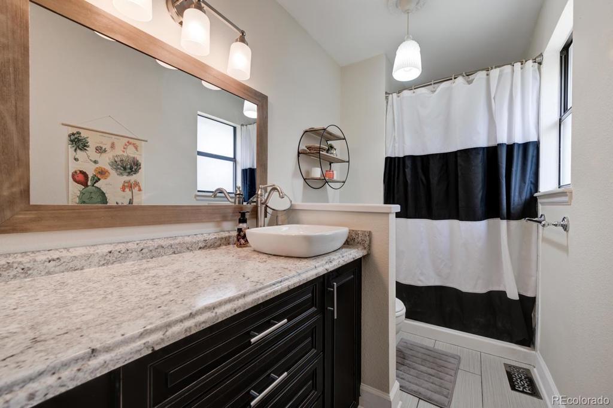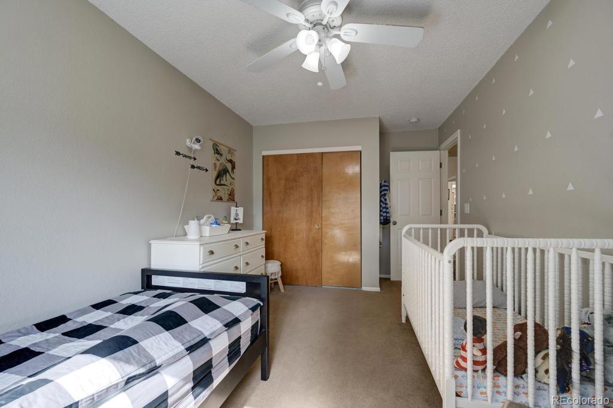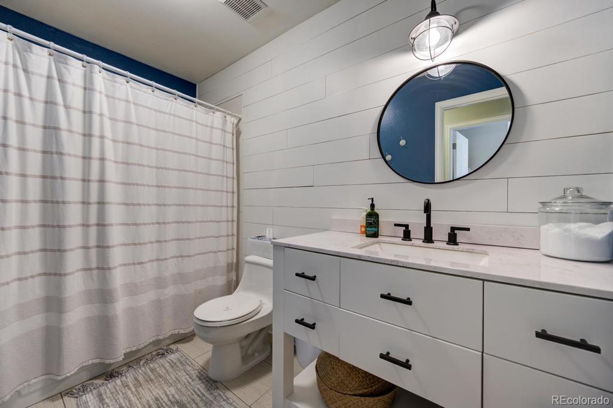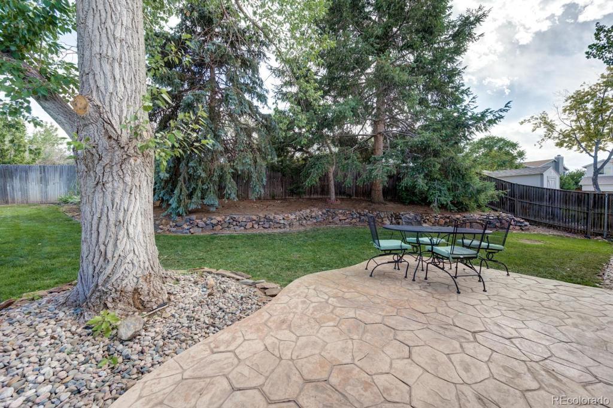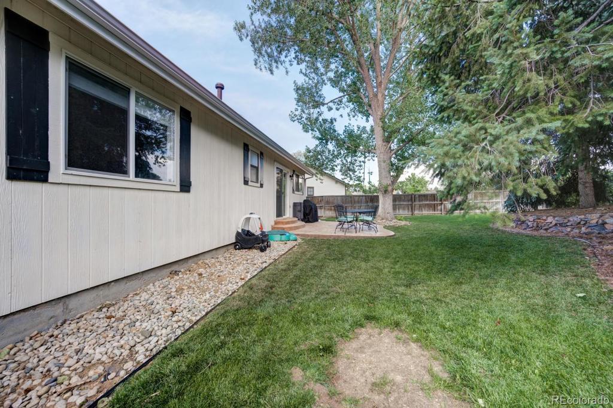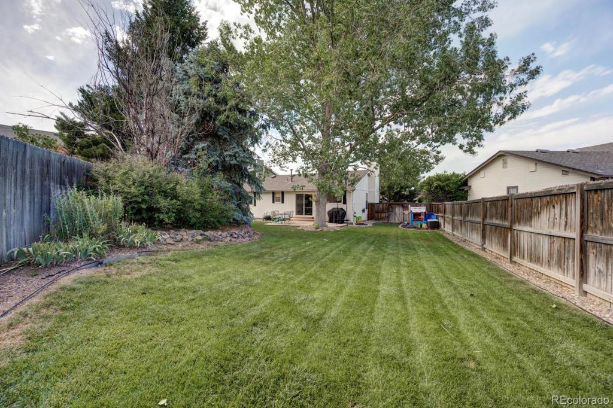Price
$415,000
Sqft
2058.00
Baths
2
Beds
2
Description
Charming hard to find ranch style home in the desired Northridge Neighborhood of Highlands Ranch. If you’re looking for main floor living, this home is the one for you! This updated 2 bed | 2 bath home is nestled into a cul-de-sac with a lovely stone patio and large fenced back yard backing to open space. The open floor plan has many custom features including two built-in storage benches next to the cozy wood-burning fireplace, custom cabinets in the remodeled bathrooms, wide plant laminate floors, new lighting throughout, new a/c, new bedroom windows, and much more. Nice sized bedrooms and an unfinished basement ready for your personal touch. Some framing and electrical has already been completed! Meticulous, true pride of ownership! Conveniently located within walking distance of the Rec Center, parks, trails, shopping, C-470 and much more. This home is in true move-in condition and ready for your family! Please watch 3D virtual tour https://360.archangle.media/tours/vy7eOgOvp
Virtual Tour / Video
Property Level and Sizes
Interior Details
Exterior Details
Land Details
Garage & Parking
Exterior Construction
Financial Details
Schools
Location
Schools
Walk Score®
Contact Me
About Me & My Skills
Numerous awards for Excellence and Results, RE/MAX Hall of Fame and
RE/MAX Lifetime Achievement Award. Owned 2 National Franchise RE Companies
#1 Agent RE/MAX Masters, Inc. 2013, Numerous Monthly #1 Awards,
Many past Top 10 Agent/Team awards citywide
My History
Owned Metro Brokers, Stein & Co.
President Broker/Owner Legend Realty, Better Homes and Gardens
President Broker/Owner Prudential Legend Realty
Worked for LIV Sothebys 7 years then 12 years with RE/MAX and currently with RE/MAX Professionals
Get In Touch
Complete the form below to send me a message.


 Menu
Menu