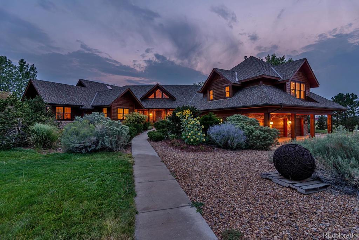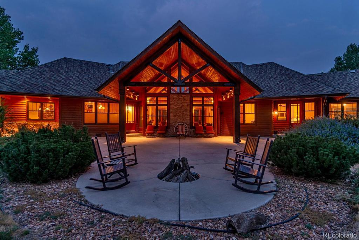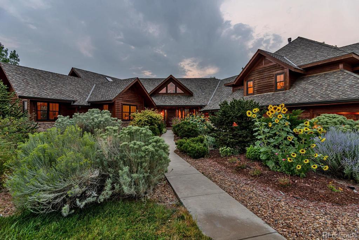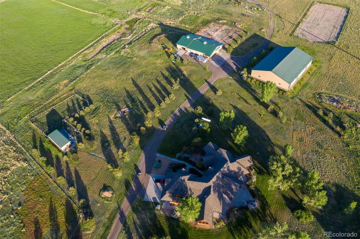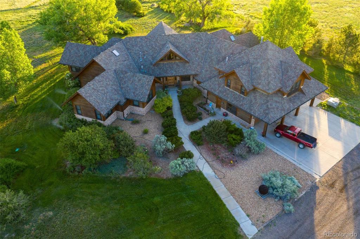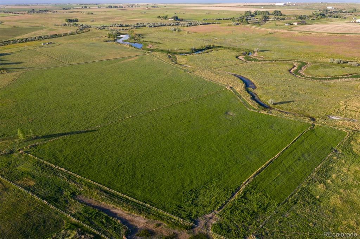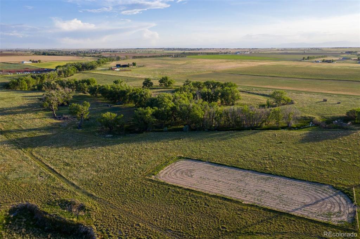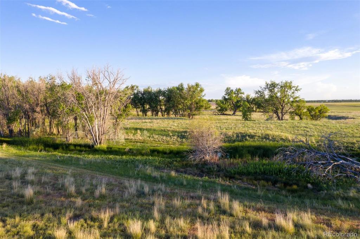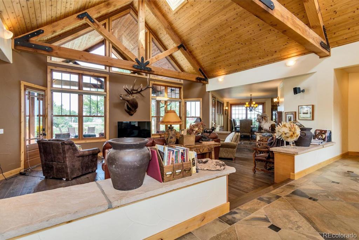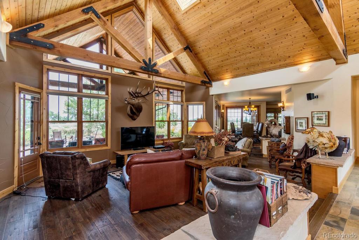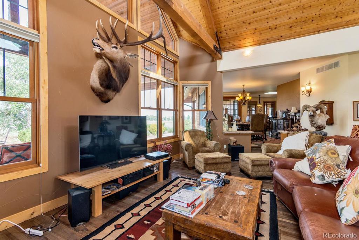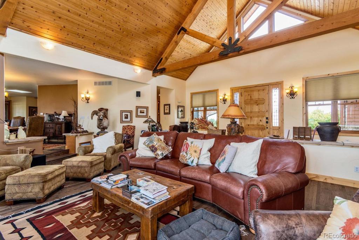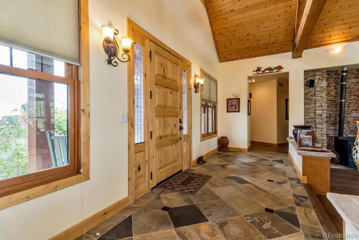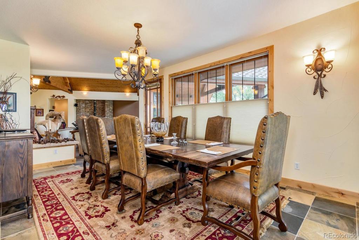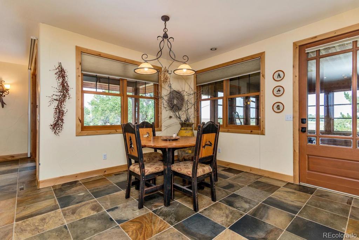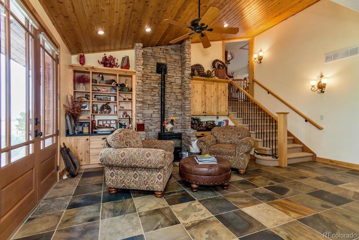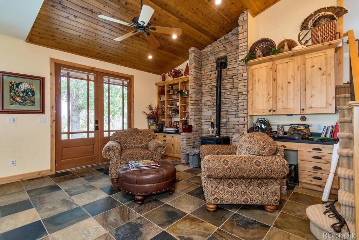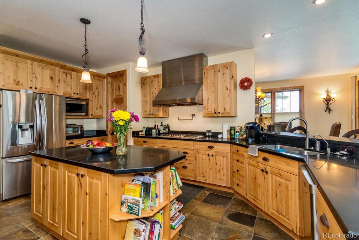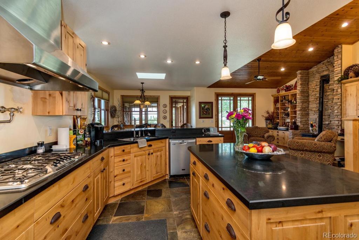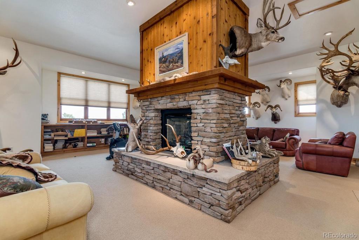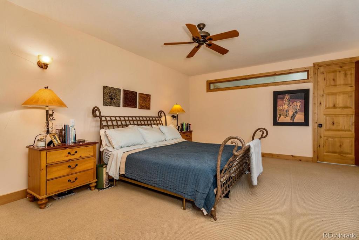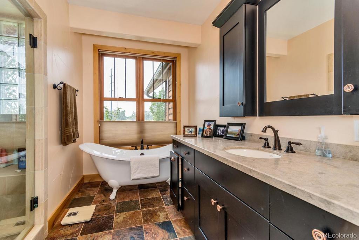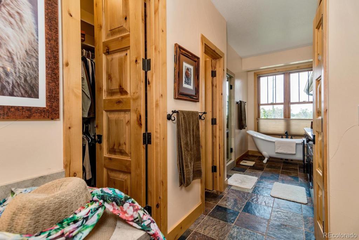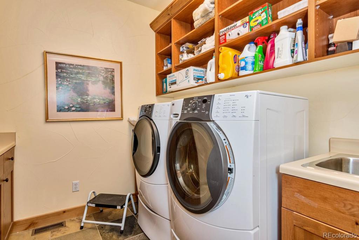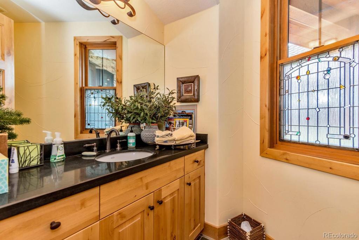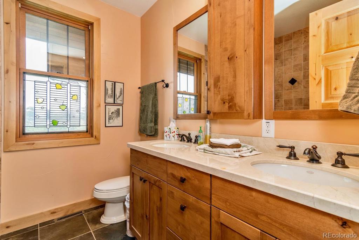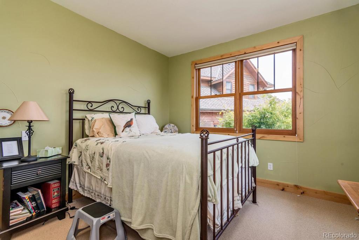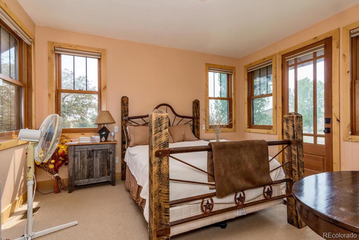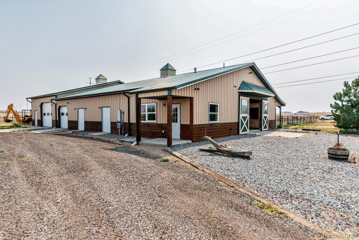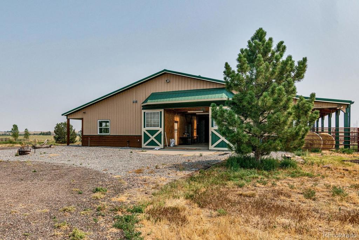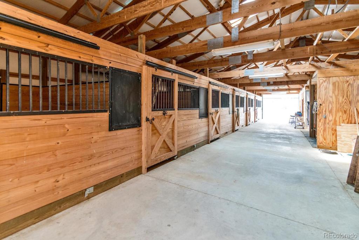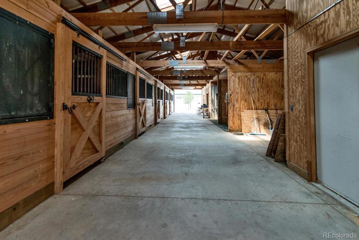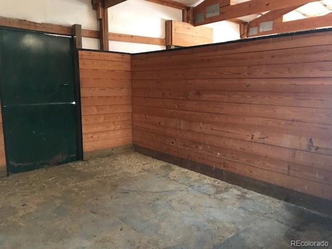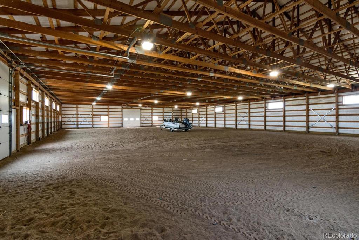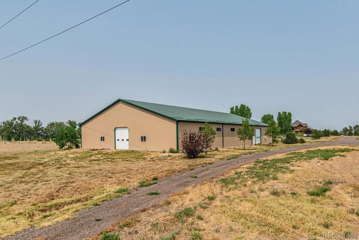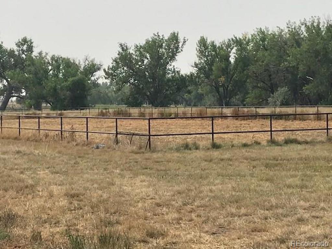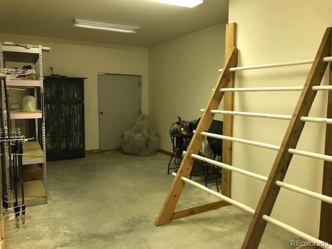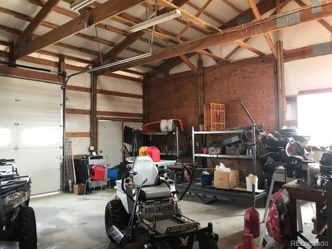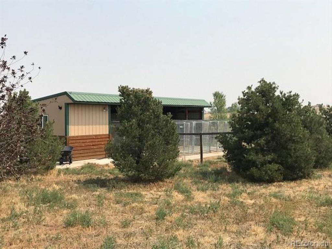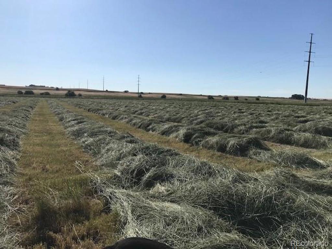Price
$2,200,000
Sqft
3773.00
Baths
3
Beds
3
Description
Stunning and private luxurious living in this CUSTOM built and professionally designed executive ranch style home amazing views multiple patios and fire pit for outdoor living 3 bedroom 3 bath open beams office with built ins attention to every detail 120X80 indoor arena pipe outdoor arena/7 stall barn runs complete with apartment/ tack room/feed room/wash area/hay storage/round pen and attached shop all on 160 acres with live water from box elder and horse creek that meander through the property mature trees fenced pastures hay production and abundant wildlife make this a one of a kind! Located just minutes to DIA This is a must see!
Virtual Tour / Video
Property Level and Sizes
SqFt Lot
6969600.00
Lot Features
Built-in Features, Ceiling Fan(s), Eat-in Kitchen, Five Piece Bath, High Ceilings, High Speed Internet, Kitchen Island, Master Suite, Open Floorplan, Pantry, Vaulted Ceiling(s), Walk-In Closet(s)
Lot Size
160.00
Foundation Details
Concrete Perimeter
Basement
Crawl Space
Interior Details
Interior Features
Built-in Features, Ceiling Fan(s), Eat-in Kitchen, Five Piece Bath, High Ceilings, High Speed Internet, Kitchen Island, Master Suite, Open Floorplan, Pantry, Vaulted Ceiling(s), Walk-In Closet(s)
Appliances
Cooktop, Dishwasher, Double Oven, Microwave, Range Hood, Refrigerator
Electric
Central Air
Flooring
Carpet, Tile, Wood
Cooling
Central Air
Heating
Forced Air, Propane, Wood Stove
Fireplaces Features
Living Room, Wood Burning
Utilities
Electricity Connected, Propane
Exterior Details
Exterior Features
Dog Run, Fire Pit
Patio/Porch Features
Deck, Front Porch, Patio
Water
Well
Sewer
Septic Tank
Land Details
PPA
13125.00
Well Type
Operational
Well Use
Household w/Livestock
Road Frontage
Public Road
Road Responsibility
Public Maintained Road
Road Surface Type
Gravel
Garage & Parking
Total Parking
1
Exterior Construction
Roof
Composition
Construction Materials
Cedar, Stone
Window Features
Double Pane Windows
Builder Source
Public Records
Financial Details
PSF Total
556.59
PSF Finished
556.59
PSF Above Grade
556.59
Previous Year Tax
3055.00
Tax Year
2019
Schools
Elementary School
Hoff
Middle School
Weld Central
High School
Weld Central
Location
Schools
Elementary SchoolHoff
Middle SchoolWeld Central
High SchoolWeld Central
Walk Score®
Contact Me
About Me & My Skills
Top Metro Denver agent for over 4 decades! Sold approximately 3000 homes!
Numerous awards for Excellence and Results, RE/MAX Hall of Fame and
RE/MAX Lifetime Achievement Award. Owned 2 National Franchise RE Companies
#1 Agent RE/MAX Masters, Inc. 2013, Numerous Monthly #1 Awards,
Many past Top 10 Agent/Team awards citywide
Numerous awards for Excellence and Results, RE/MAX Hall of Fame and
RE/MAX Lifetime Achievement Award. Owned 2 National Franchise RE Companies
#1 Agent RE/MAX Masters, Inc. 2013, Numerous Monthly #1 Awards,
Many past Top 10 Agent/Team awards citywide
My History
Started at Moore and Company in 1978. Received award as Rookie for most creative transaction!
Owned Metro Brokers, Stein & Co.
President Broker/Owner Legend Realty, Better Homes and Gardens
President Broker/Owner Prudential Legend Realty
Worked for LIV Sothebys 7 years then 12 years with RE/MAX and currently with RE/MAX Professionals
Owned Metro Brokers, Stein & Co.
President Broker/Owner Legend Realty, Better Homes and Gardens
President Broker/Owner Prudential Legend Realty
Worked for LIV Sothebys 7 years then 12 years with RE/MAX and currently with RE/MAX Professionals
Get In Touch
Complete the form below to send me a message.


 Menu
Menu