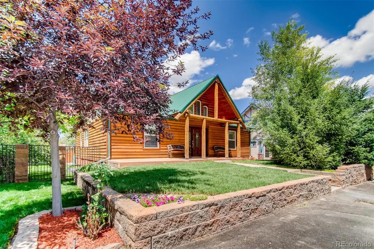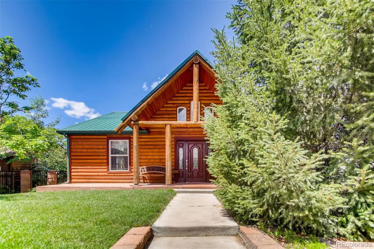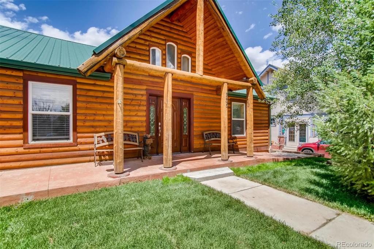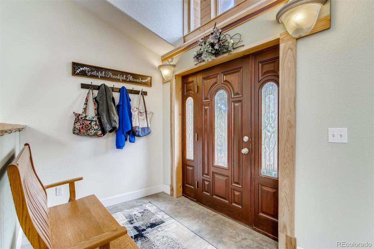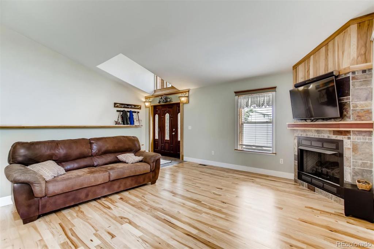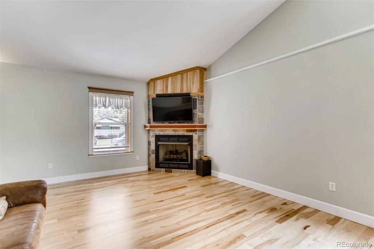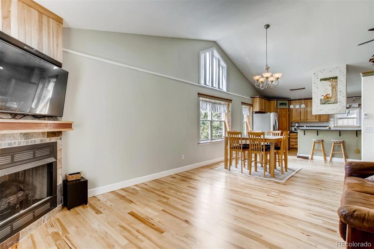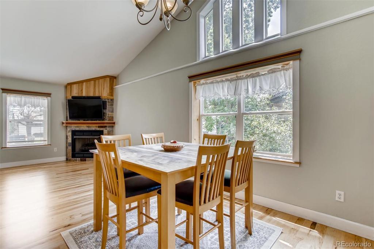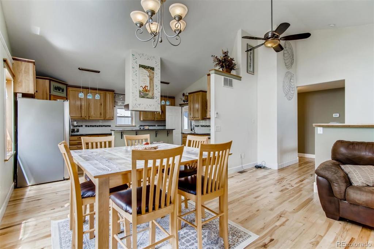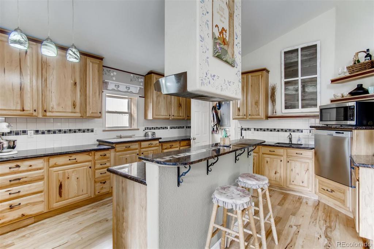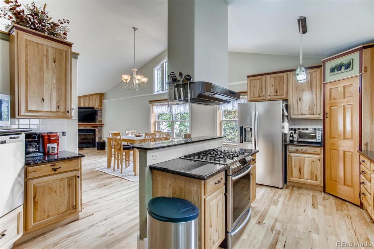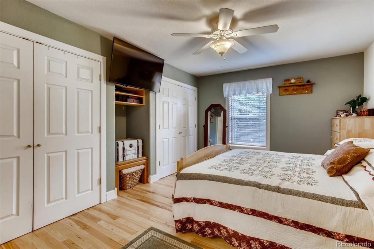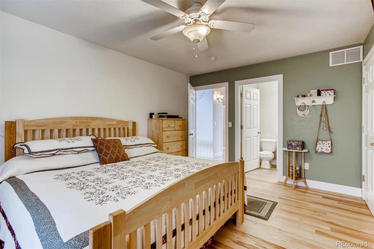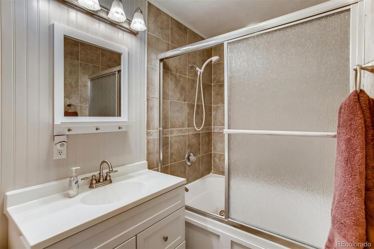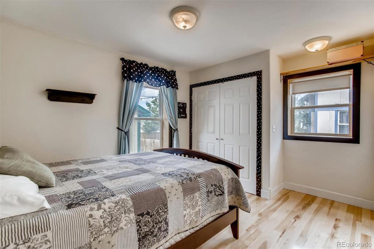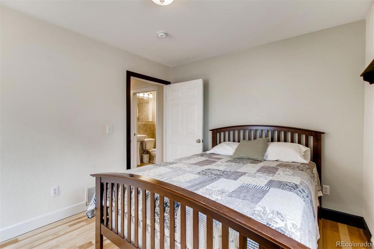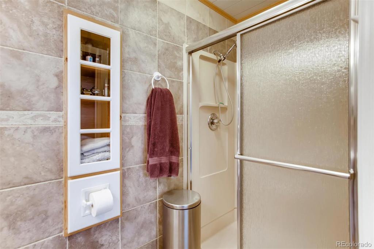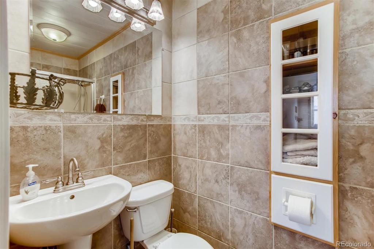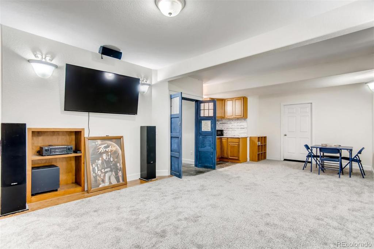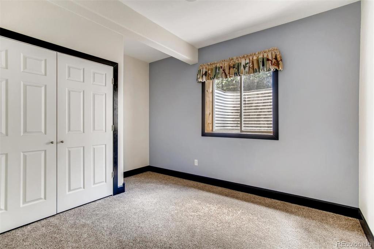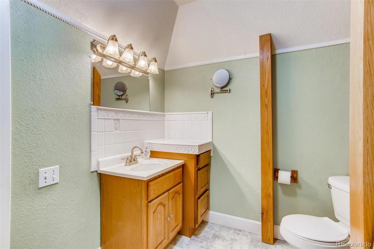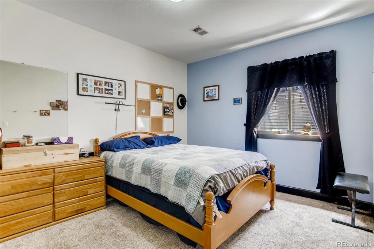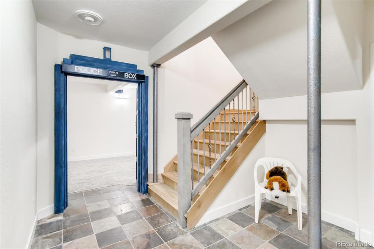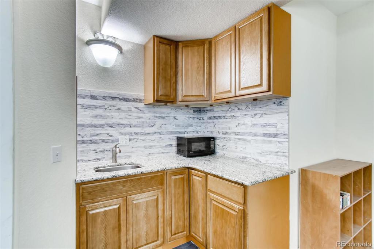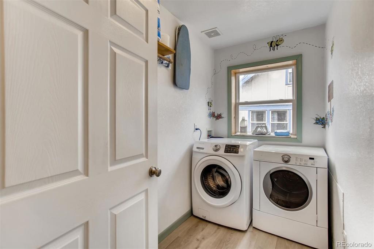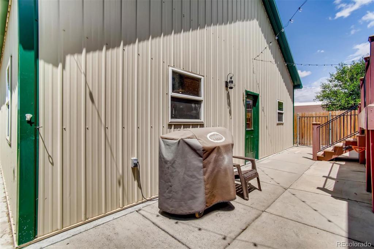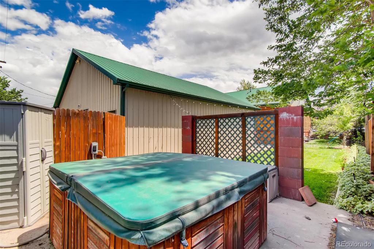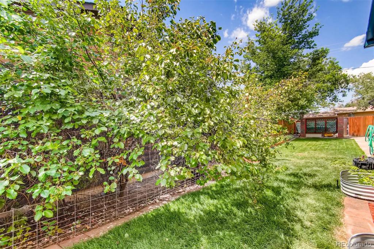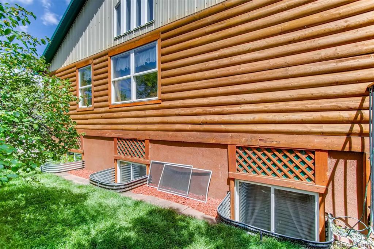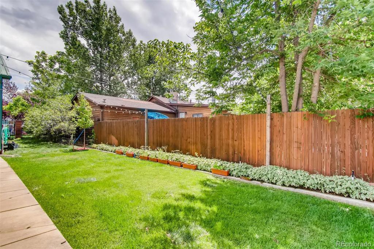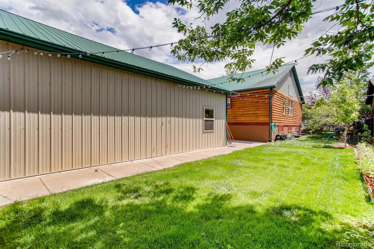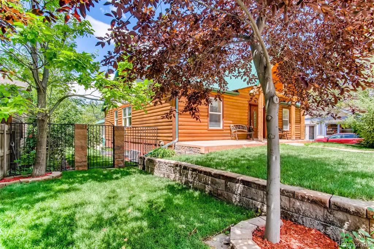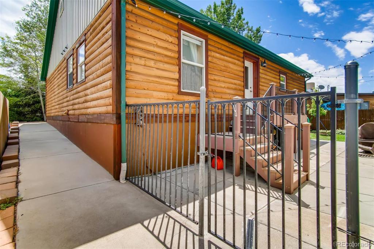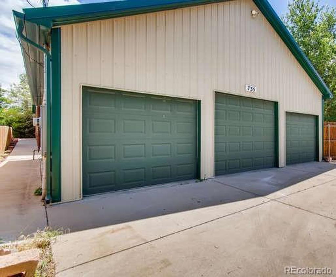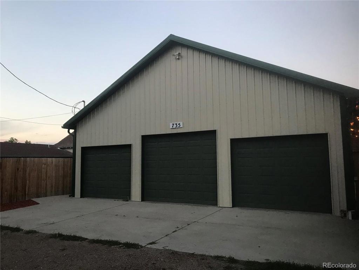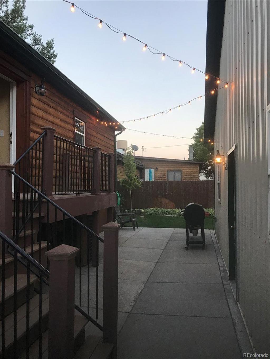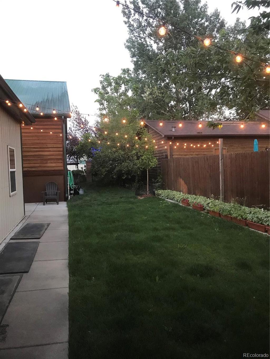Price
$470,000
Sqft
2596.00
Baths
3
Beds
5
Description
A wonderful price drop just in time for the holiday weekend! This home makes you feel at home the moment you walk through the door, yet offers a simple elegance throughout. Landscaping is beautiful, yet easy to maintain - sprinklers front and back. Concrete/Styrofoam walls. R28 insulation in walls, R30 in ceiling. Handicap ramp from garage for easy access. Hardwood floors refinished. Remove shoes please. 50 amp electric in garage connects to hot tub in back yard. 220 volts. Huge garage, plenty of room for workshop. Wonderful custom built home. Kitchen offers breakfast bar for your convenience. This property is owned by a well known respected family and the care and workmanship reflect the love they have for this home. Flooring through out the house is carpet and slate.
Virtual Tour / Video
Property Level and Sizes
Interior Details
Exterior Details
Land Details
Garage & Parking
Exterior Construction
Financial Details
Schools
Location
Schools
Walk Score®
Contact Me
About Me & My Skills
Numerous awards for Excellence and Results, RE/MAX Hall of Fame and
RE/MAX Lifetime Achievement Award. Owned 2 National Franchise RE Companies
#1 Agent RE/MAX Masters, Inc. 2013, Numerous Monthly #1 Awards,
Many past Top 10 Agent/Team awards citywide
My History
Owned Metro Brokers, Stein & Co.
President Broker/Owner Legend Realty, Better Homes and Gardens
President Broker/Owner Prudential Legend Realty
Worked for LIV Sothebys 7 years then 12 years with RE/MAX and currently with RE/MAX Professionals
Get In Touch
Complete the form below to send me a message.


 Menu
Menu