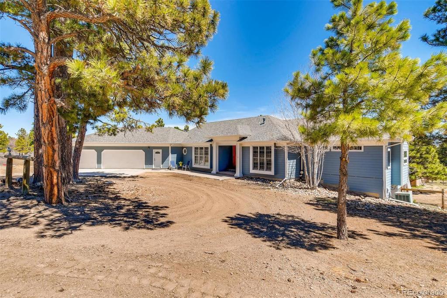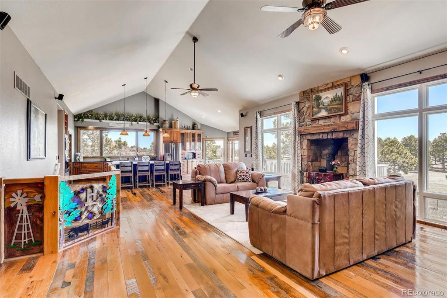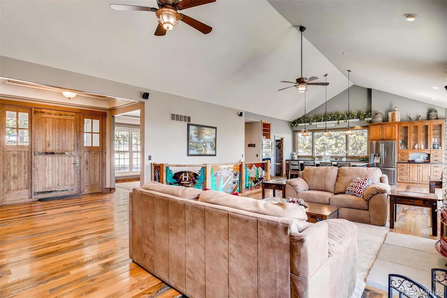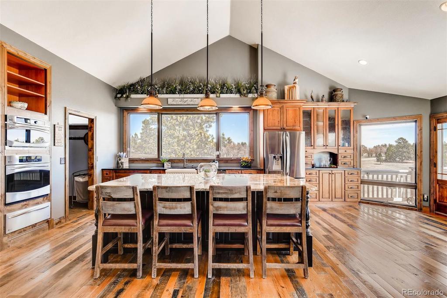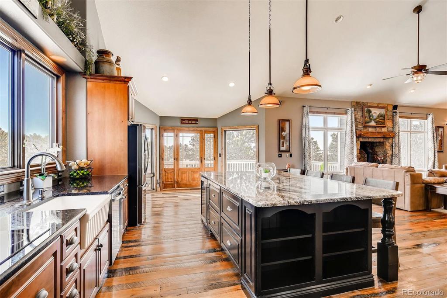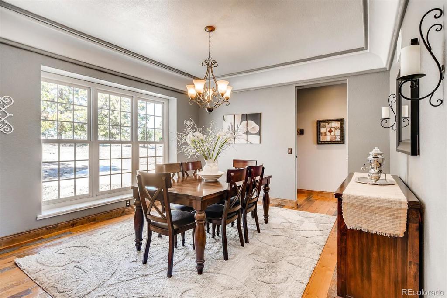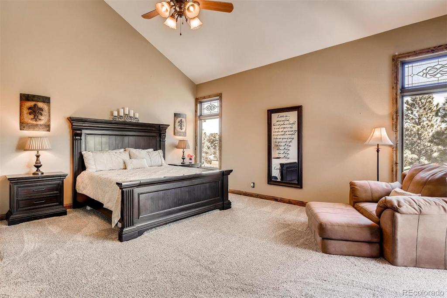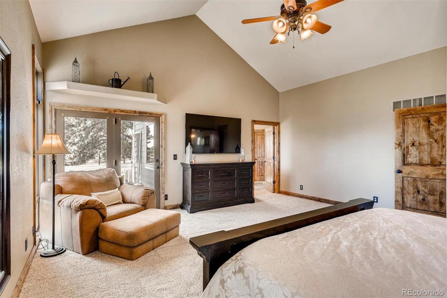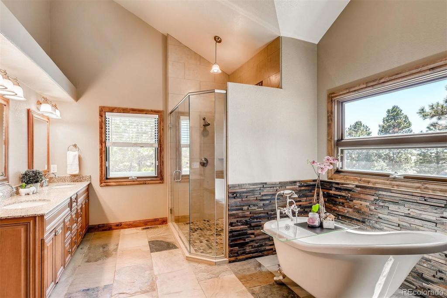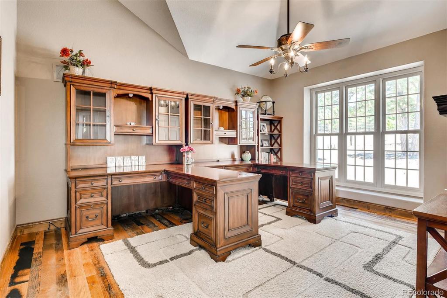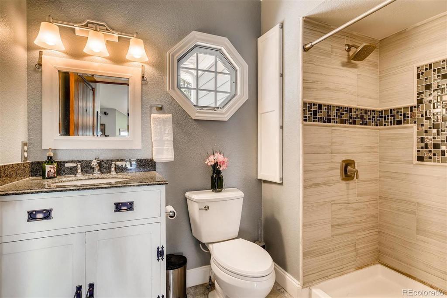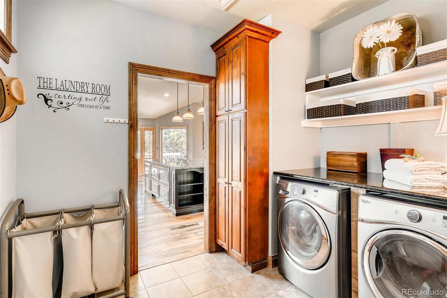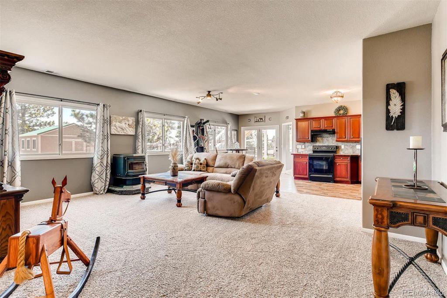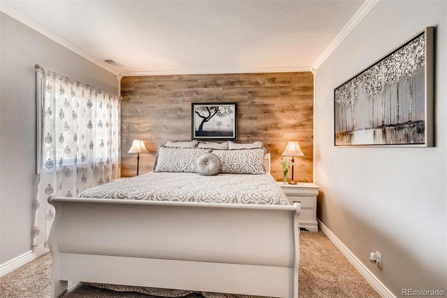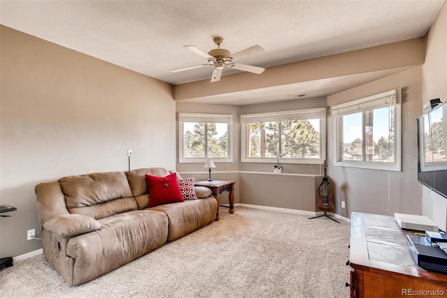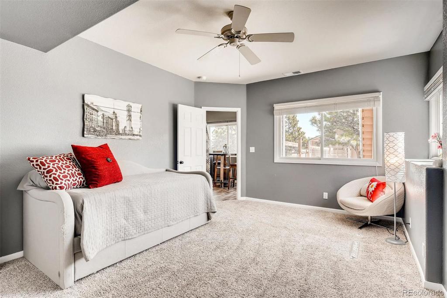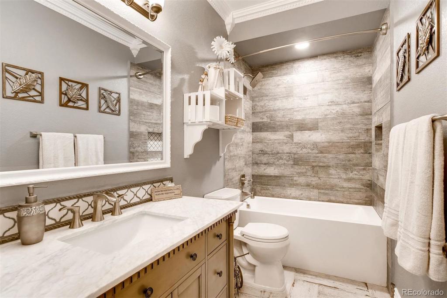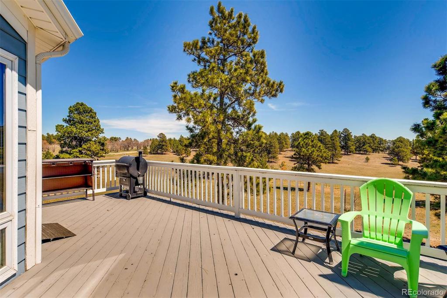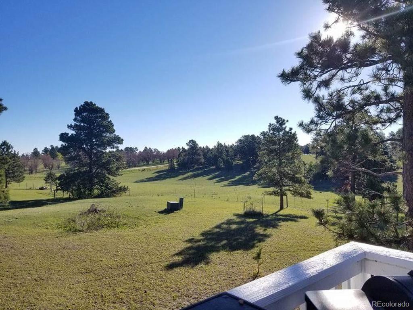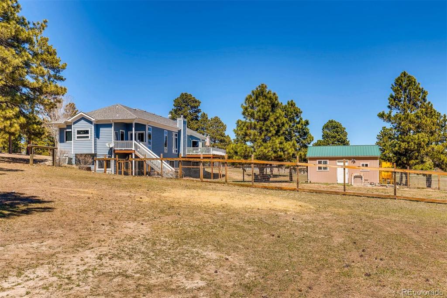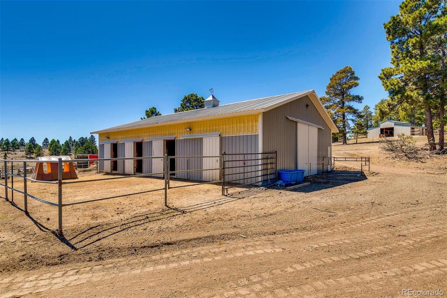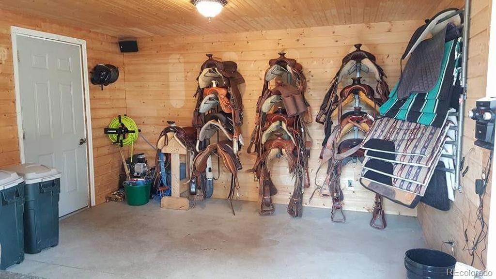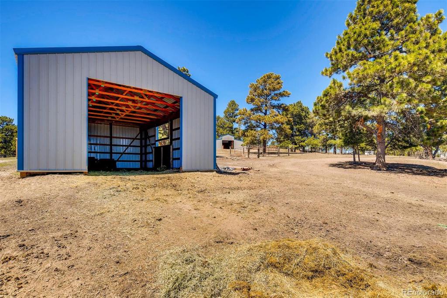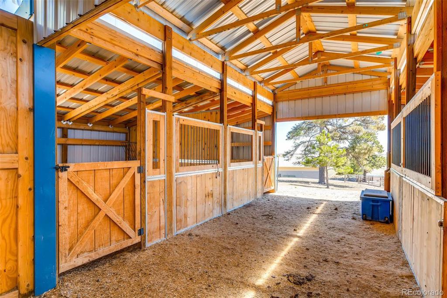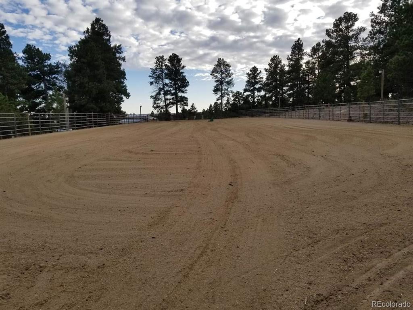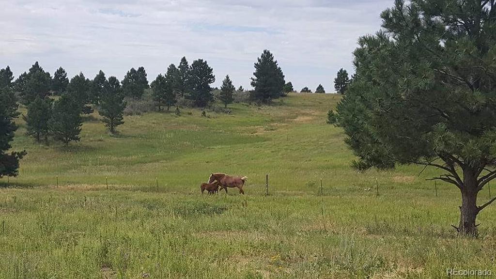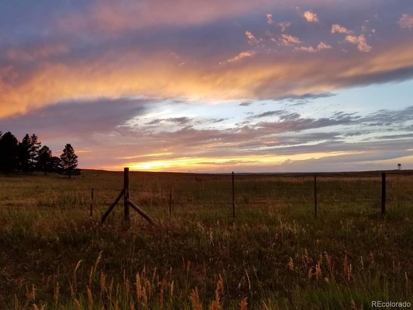Price
$965,000
Sqft
4746.00
Baths
4
Beds
5
Description
New Price Adjustment on this Stunning Equestrian Dream Home located on a completely fenced 35-acre estate. The home features a desirable, spacious and open Ranch floor plan with soaring ceilings, endless high-end fixtures including a gourmet style kitchen with knotty alder soft-close cabinets, enormous granite island, stunning plank barn-wood floors and a master suite you won't want to leave. The walkout basement has been updated with newer paint, high-end tile, carpet, bathrooms and so much more. There is a full kitchen in the basement for easy accessibility. In fact, every room has been recently updated. So many upgrades, you will have to see for yourself. Not only is the house beautiful, but the property around the house is breathtakingly splashed with beautiful mature pines. With 2 enormous barns (one with water, electricity, separate tack room), 6 large paddocks (each with automatic watering and loafing shed), hay storage barn, great pasture, outdoor lighted arena 95x220, and a circle drive making hay deliveries or horse boarding drop-offs a breeze. All you need to bring are the horses!
Virtual Tour / Video
Property Level and Sizes
Interior Details
Exterior Details
Land Details
Garage & Parking
Exterior Construction
Financial Details
Schools
Location
Schools
Walk Score®
Contact Me
About Me & My Skills
Numerous awards for Excellence and Results, RE/MAX Hall of Fame and
RE/MAX Lifetime Achievement Award. Owned 2 National Franchise RE Companies
#1 Agent RE/MAX Masters, Inc. 2013, Numerous Monthly #1 Awards,
Many past Top 10 Agent/Team awards citywide
My History
Owned Metro Brokers, Stein & Co.
President Broker/Owner Legend Realty, Better Homes and Gardens
President Broker/Owner Prudential Legend Realty
Worked for LIV Sothebys 7 years then 12 years with RE/MAX and currently with RE/MAX Professionals
Get In Touch
Complete the form below to send me a message.


 Menu
Menu