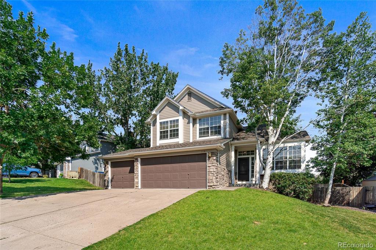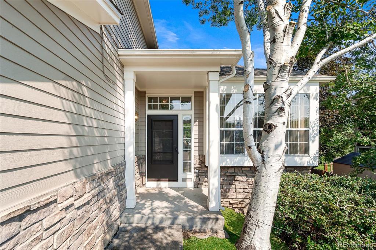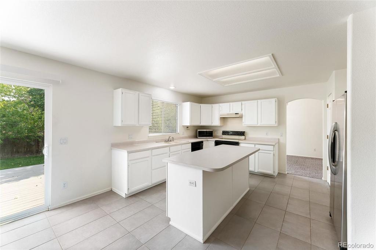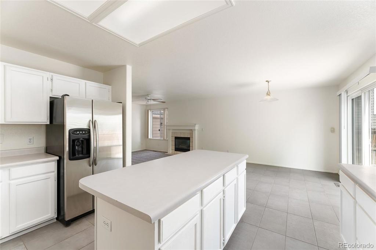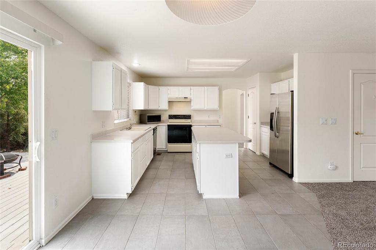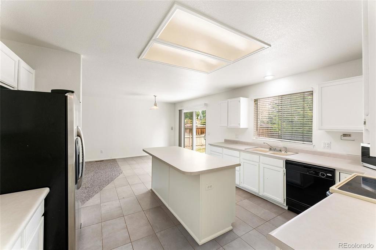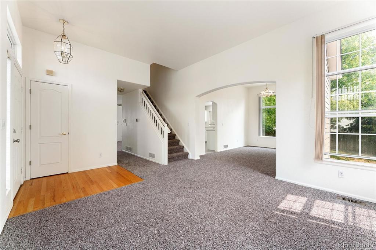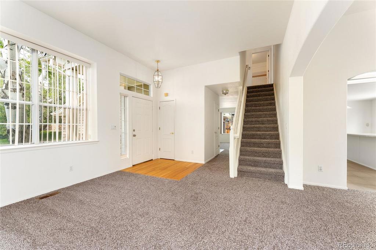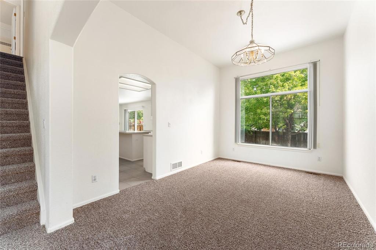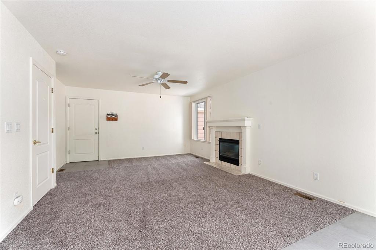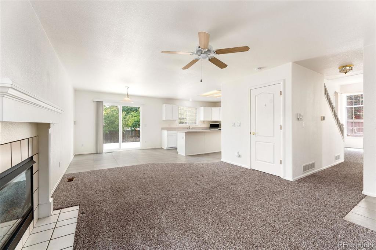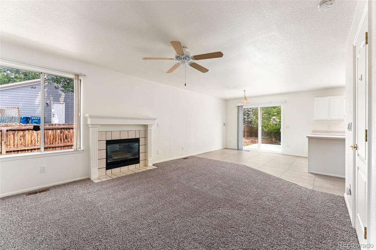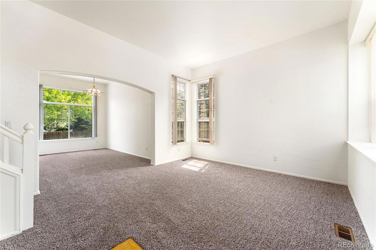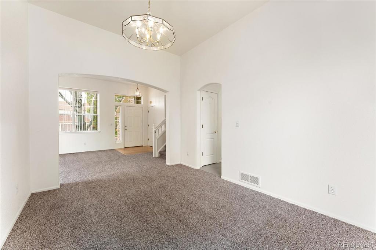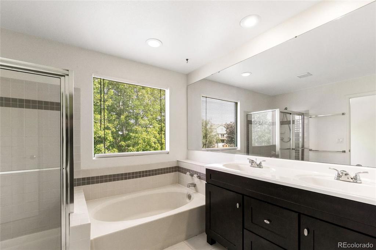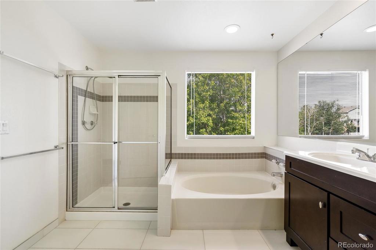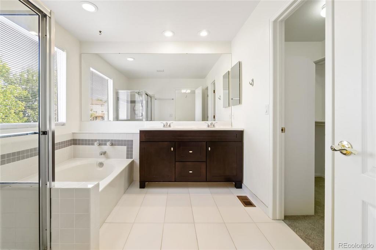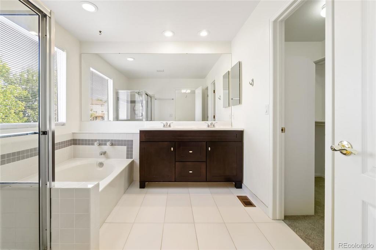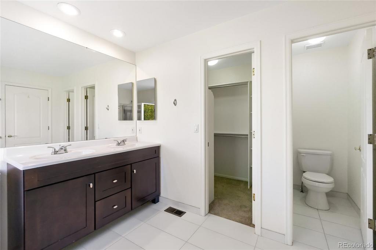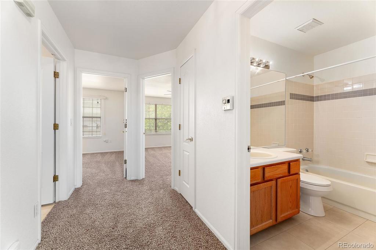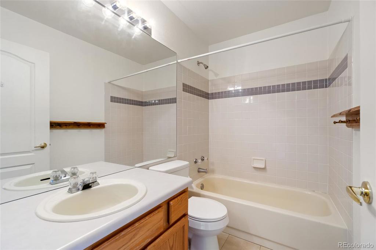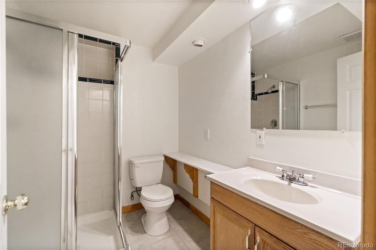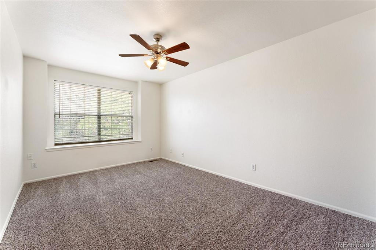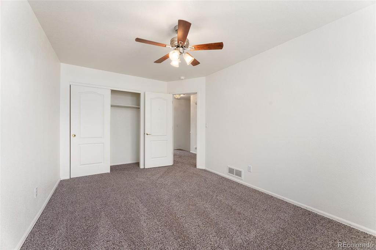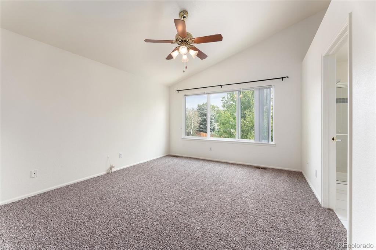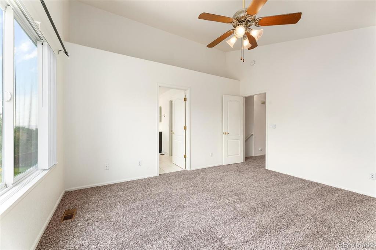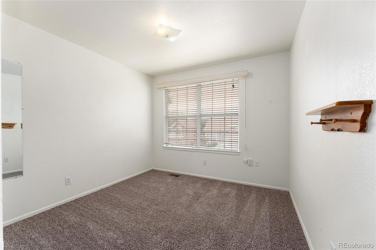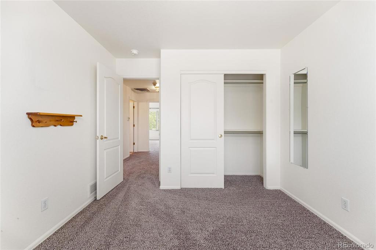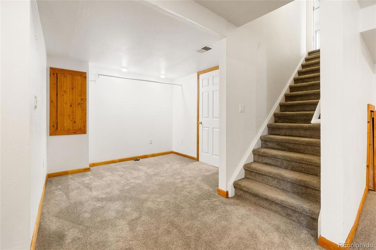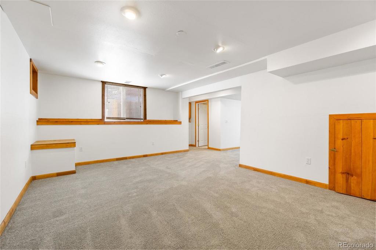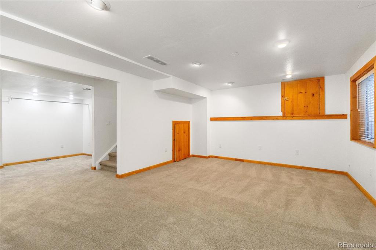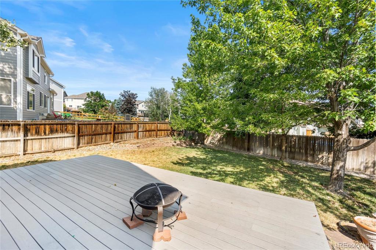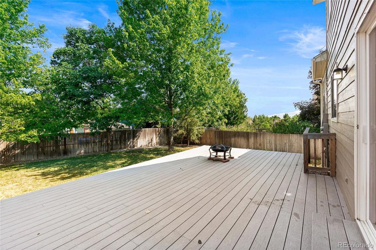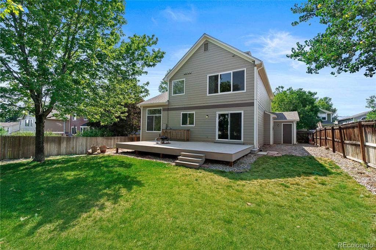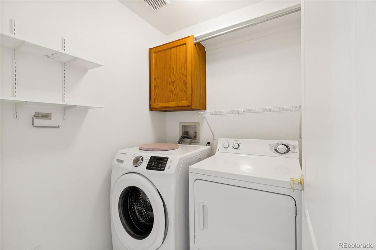Price
$595,000
Sqft
2346.00
Baths
4
Beds
3
Description
LOCATION, LOCATION, LOCATION with VIEWS, VIEWS, AND VIEWS....Awesome 3 bedroom/4 bathroom 2-story with Brand new Carpeting, and a very demanded attached 3 car garage located in the amazing Green Mountain/Bear Creek area!!!! With fantastic views and tons of natural light, this house sits on a very quiet cul-de-sac and has close to 2400 sq/ft of living space including a finished basement! This home is welcoming, in a highly desired neighborhood and boasts open and spacious living and dining areas. The main floor has a great layout with plenty of space. On the second floor, the Owner's suite features a 5-piece master bath and large walk in closet. You will find the laundry conveniently located upstairs between all the bedrooms. The finished basement has a flex space that could be a 4th bedroom or a work out / entertainment room and has a bathroom with a shower. There is a large composite (low maintenance) patio deck off the kitchen which makes for great entertaining outside in the fenced yard. The private backyard is ideal for relaxing and entertaining. There are many mature trees in the front and back yards for beauty and privacy. This home faces west and sits on a hillside in a cul-de-sac with pretty sharp views of the mountains. Blocks from Million Dollar homes in Solterra, Parks, Lake, Biking and Hiking! Quiet neighborhood with very low home turnover and no homeowner's association. Great access to hiking, biking, walking trails, parks, groceries, restaurants, C470 and only about 20 minutes to downtown. Home is now vacant, clean and very easy to show.
Property Level and Sizes
Interior Details
Exterior Details
Land Details
Garage & Parking
Exterior Construction
Financial Details
Schools
Location
Schools
Walk Score®
Contact Me
About Me & My Skills
Numerous awards for Excellence and Results, RE/MAX Hall of Fame and
RE/MAX Lifetime Achievement Award. Owned 2 National Franchise RE Companies
#1 Agent RE/MAX Masters, Inc. 2013, Numerous Monthly #1 Awards,
Many past Top 10 Agent/Team awards citywide
My History
Owned Metro Brokers, Stein & Co.
President Broker/Owner Legend Realty, Better Homes and Gardens
President Broker/Owner Prudential Legend Realty
Worked for LIV Sothebys 7 years then 12 years with RE/MAX and currently with RE/MAX Professionals
Get In Touch
Complete the form below to send me a message.


 Menu
Menu