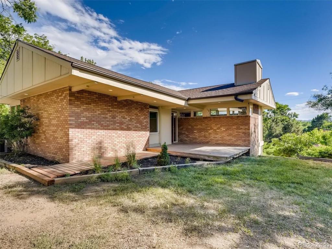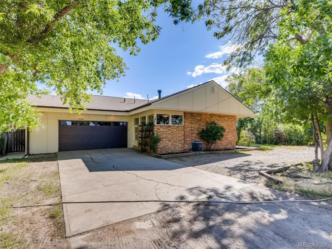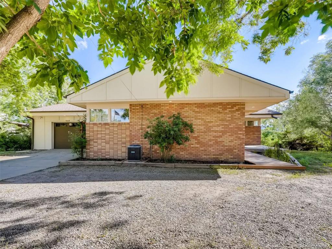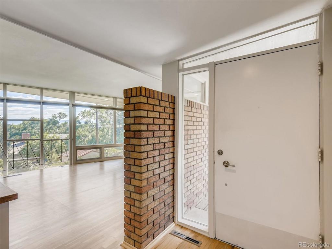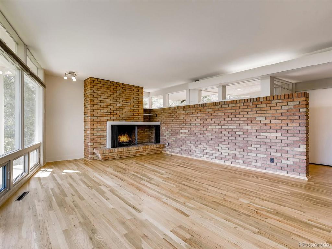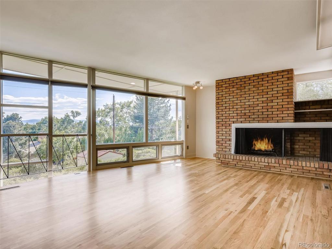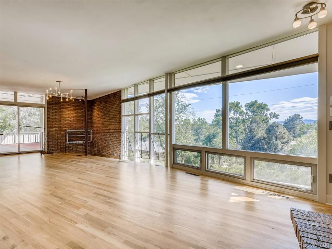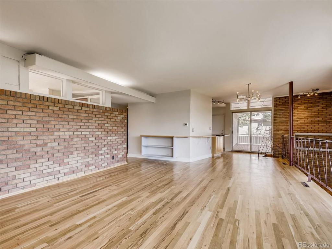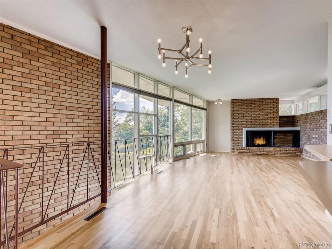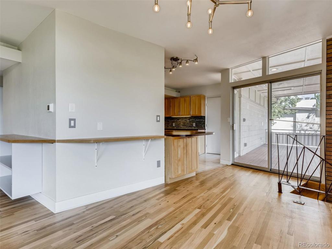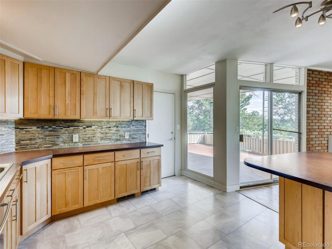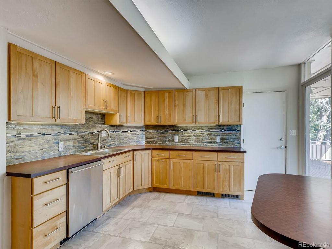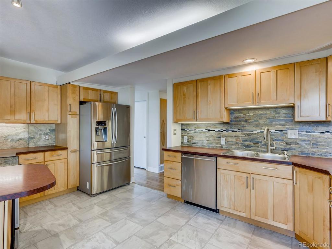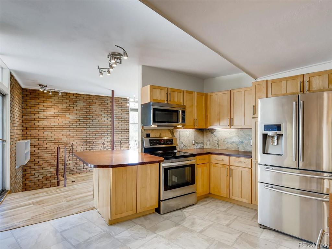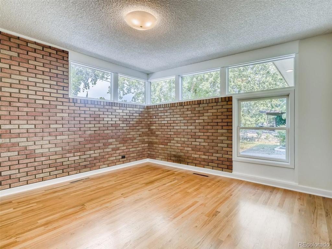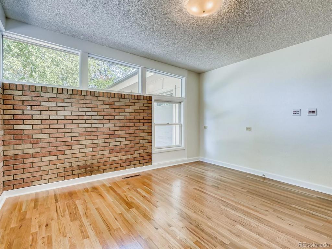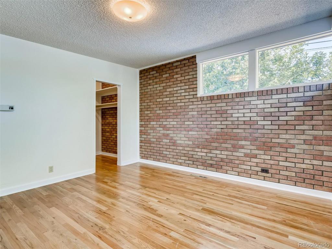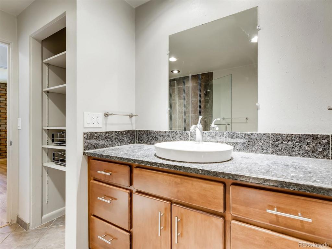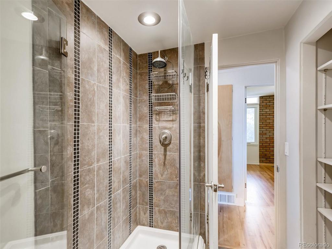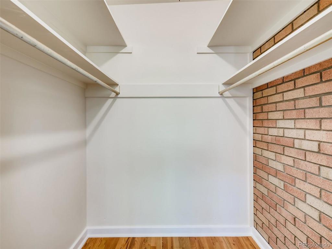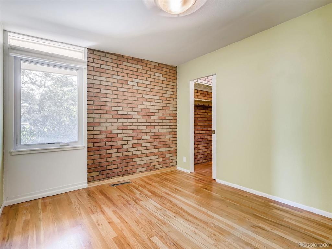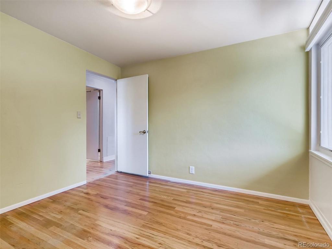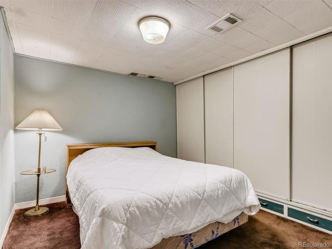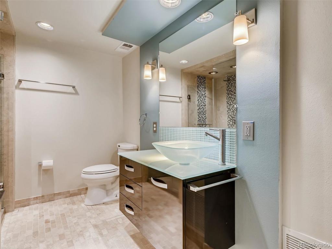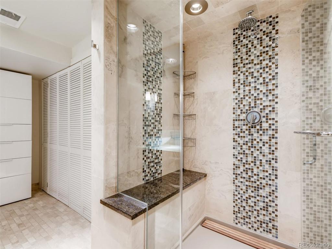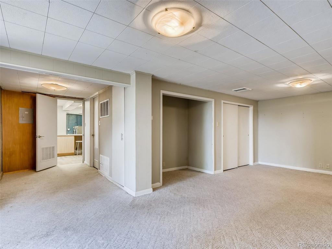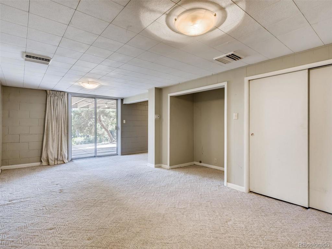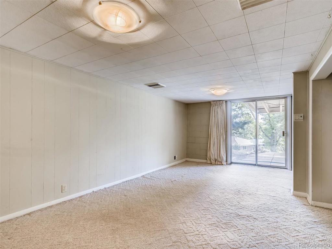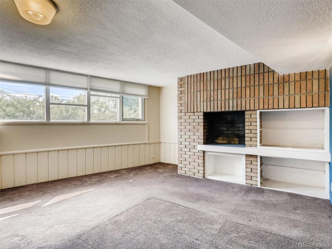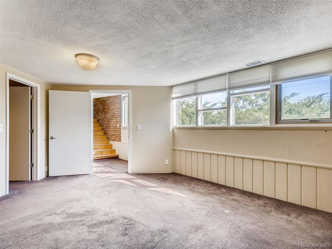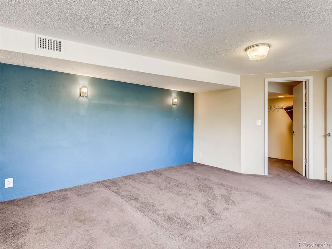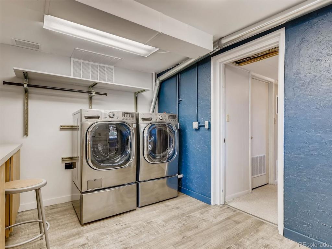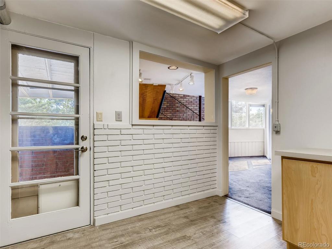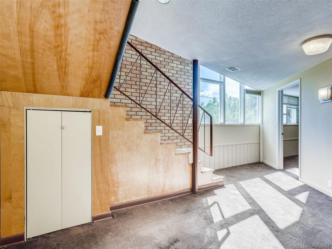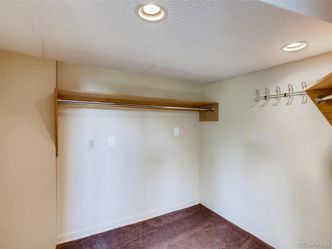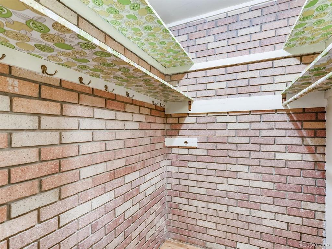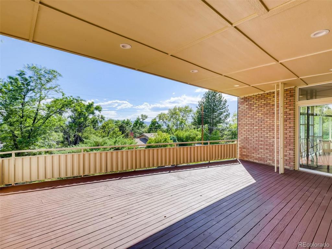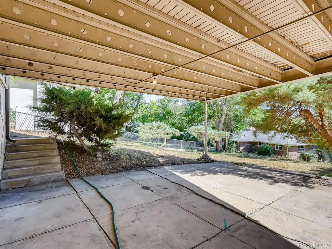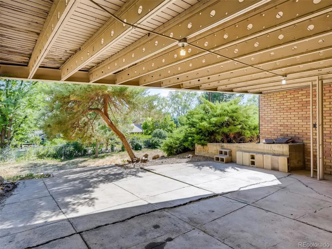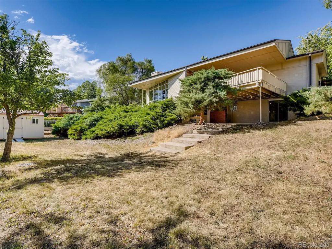Price
$625,000
Sqft
2558.00
Baths
2
Beds
4
Description
AMAZING COUNTRY MID CENTURY MODERN! Yes it is a fixer but very livable. It is clean and shiny, but you may chose to do some work to make it your own. It is a custom home built in 1954 and the original blueprints are available! Very unique floor plan too! Mountain views. Huge windows. Walk out basement. Structural garage floor. Larger lot. Brick, block and siding! Wood floors in the great room, and main floor bedrooms. Updated widows to fit the design! Amazing covered back deck with views of the mountains. Note the variety! Bonus bedroom has a walk out access under the garage. Lots of parking and a real steal for the location alone.Laundry area is extra large. Most bedrooms have walk in closets! There could be 5 bedrooms. You will need an hour to explore all this home has to offer. Dual furnaces. Updated bathrooms. Lots of newer fixtures. Front porch is more like a deck. WALLS: Some lathe and plaster., some drywall., some paneling. A real true Mid Century Modern. Take a look at the floor plan via the Matterport tour at: https://my.matterport.com/show/?m=MSYKaocDwx7andmls=1Submit your terms!
Virtual Tour / Video
Property Level and Sizes
Interior Details
Exterior Details
Land Details
Garage & Parking
Exterior Construction
Financial Details
Schools
Location
Schools
Walk Score®
Contact Me
About Me & My Skills
Numerous awards for Excellence and Results, RE/MAX Hall of Fame and
RE/MAX Lifetime Achievement Award. Owned 2 National Franchise RE Companies
#1 Agent RE/MAX Masters, Inc. 2013, Numerous Monthly #1 Awards,
Many past Top 10 Agent/Team awards citywide
My History
Owned Metro Brokers, Stein & Co.
President Broker/Owner Legend Realty, Better Homes and Gardens
President Broker/Owner Prudential Legend Realty
Worked for LIV Sothebys 7 years then 12 years with RE/MAX and currently with RE/MAX Professionals
Get In Touch
Complete the form below to send me a message.


 Menu
Menu