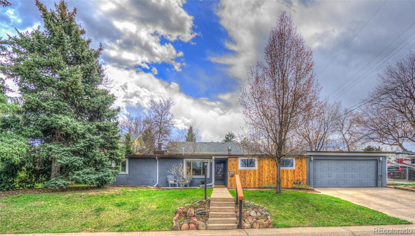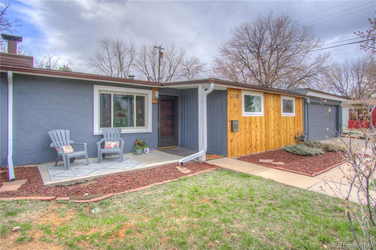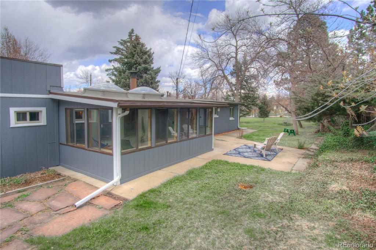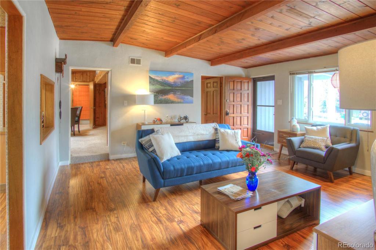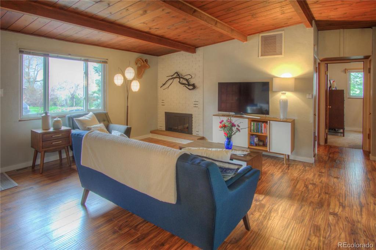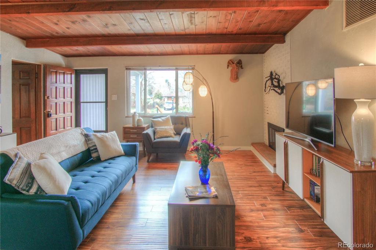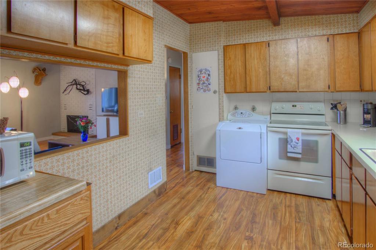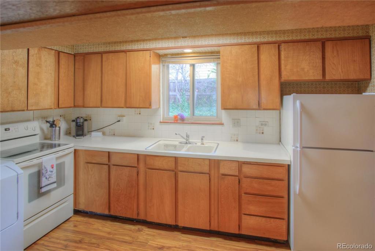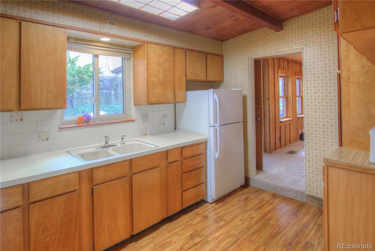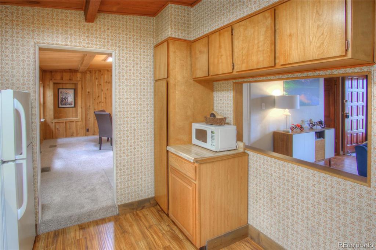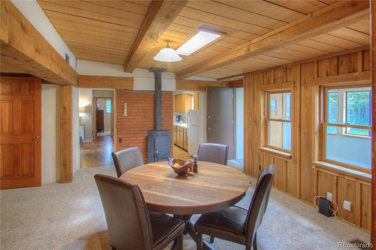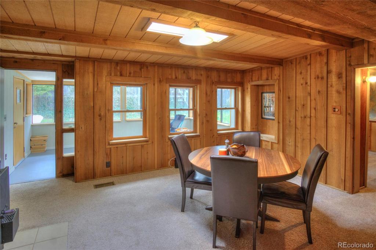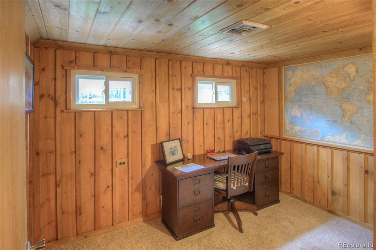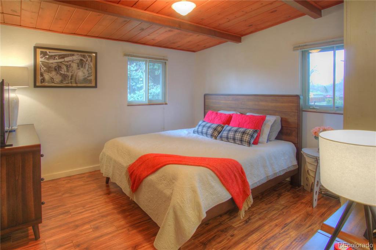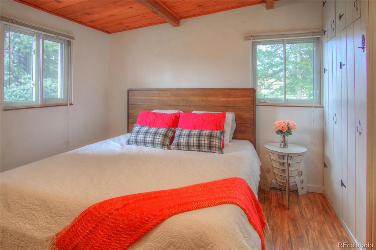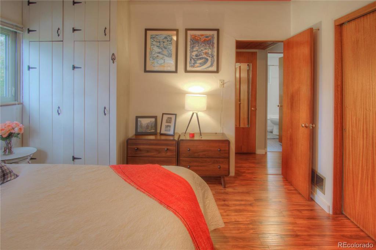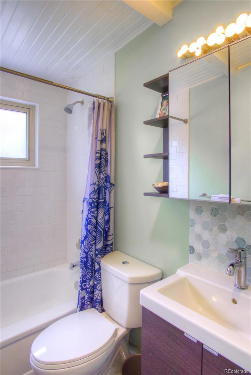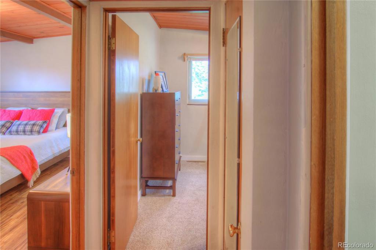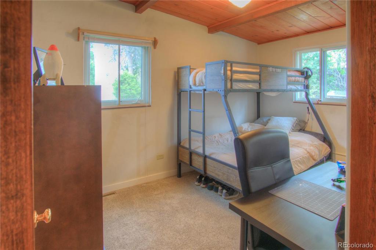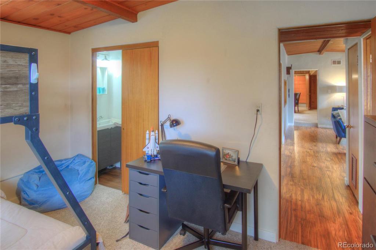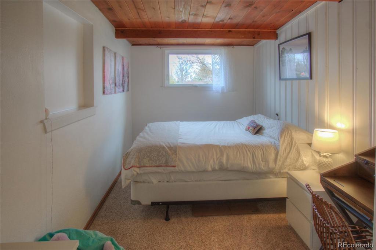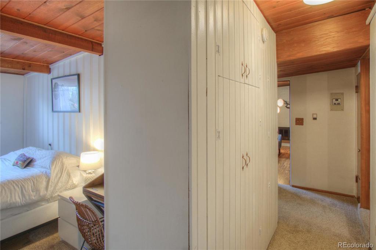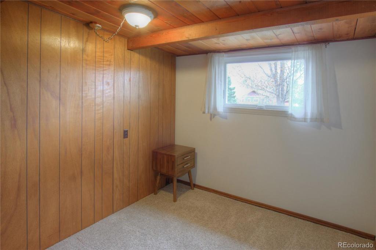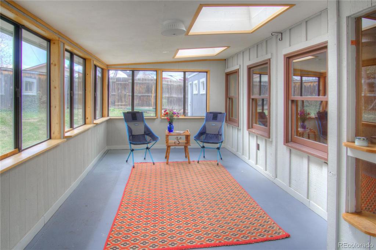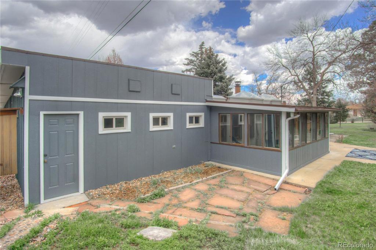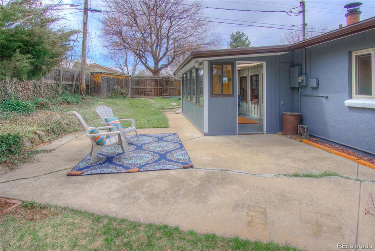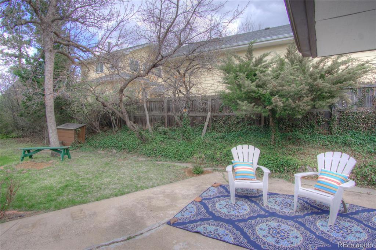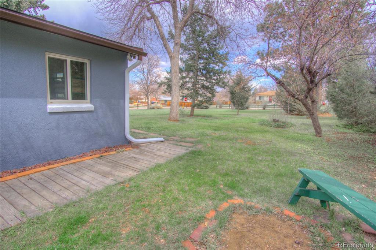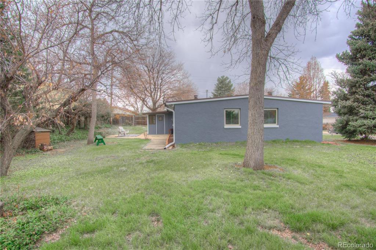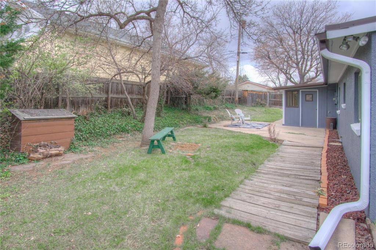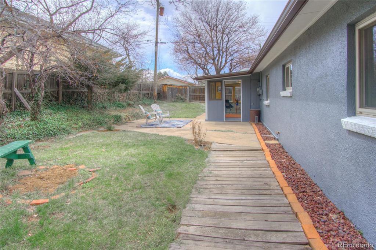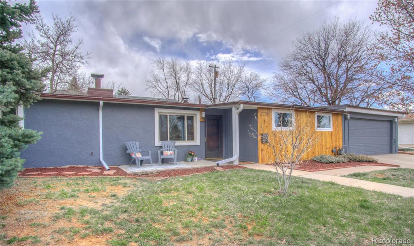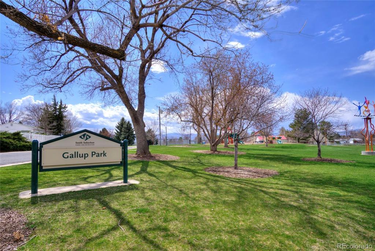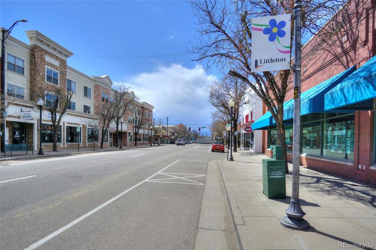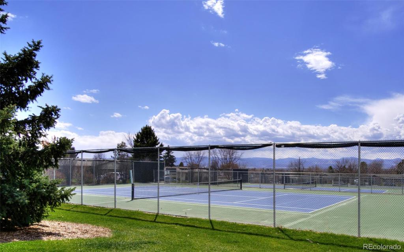Price
$459,000
Sqft
1708.00
Baths
2
Beds
5
Description
One of a kind cabin in the city! Recently updated bathroom, flooring and windows but retains the original charm of this 1950’s ranch. 5 min bike ride to the Platte River Trail and patios at Breckenridge Brewery or Aspen Grove. 10 min walk to historic downtown Littleton. Flat lot with mature trees is great for family and pet playtime. The backyard is a shaded oasis that feels transplanted from the countryside. Relax on the rear patio and listen to the weekend concerts playing at nearby Hudson Gardens. Inside, there is lots of room to roam in this ranch style home that has separate living areas for quiet time or home office space. Retreat into the large family room to enjoy a fire in the wood burning stove or listen to the birds chirping while having your morning coffee in the rear sun room. With 5 bedrooms, 2 baths, a 2 car oversized attached garage, 2 patios and sun room., this home is suited for a young family, a multi-generational family or anyone with a desire to live the urban/suburban lifestyle!! Enjoy living walking distance from Stern and Ketring Parks, the Bemis library and historic downtown Littleton all while feeling as though you’re living in the countryside in this tucked away non-thru street.
Virtual Tour / Video
Property Level and Sizes
Interior Details
Exterior Details
Land Details
Garage & Parking
Exterior Construction
Financial Details
Schools
Location
Schools
Walk Score®
Contact Me
About Me & My Skills
Numerous awards for Excellence and Results, RE/MAX Hall of Fame and
RE/MAX Lifetime Achievement Award. Owned 2 National Franchise RE Companies
#1 Agent RE/MAX Masters, Inc. 2013, Numerous Monthly #1 Awards,
Many past Top 10 Agent/Team awards citywide
My History
Owned Metro Brokers, Stein & Co.
President Broker/Owner Legend Realty, Better Homes and Gardens
President Broker/Owner Prudential Legend Realty
Worked for LIV Sothebys 7 years then 12 years with RE/MAX and currently with RE/MAX Professionals
Get In Touch
Complete the form below to send me a message.


 Menu
Menu