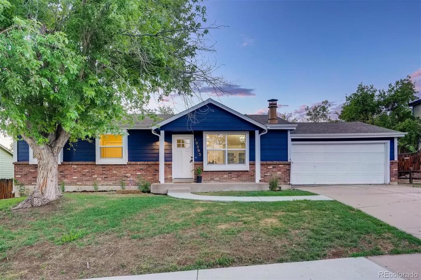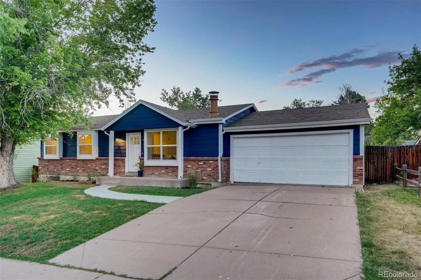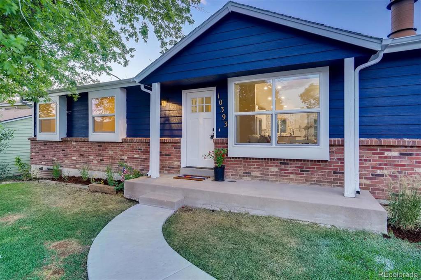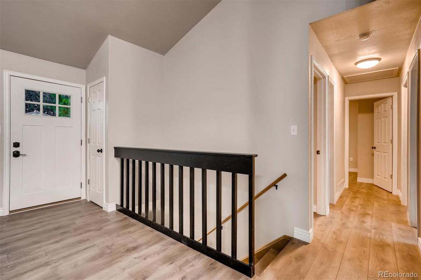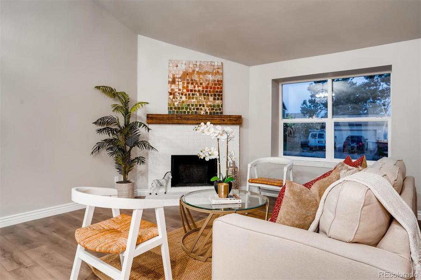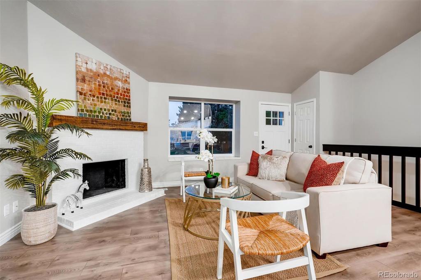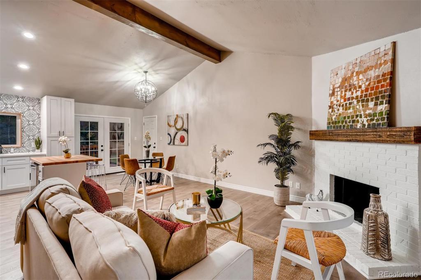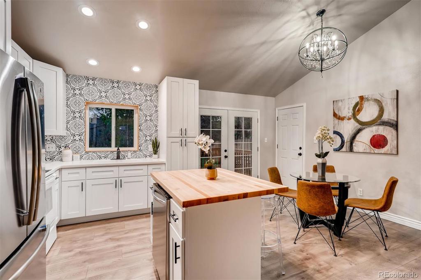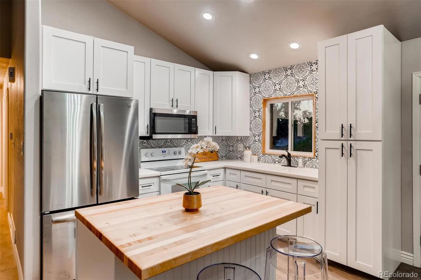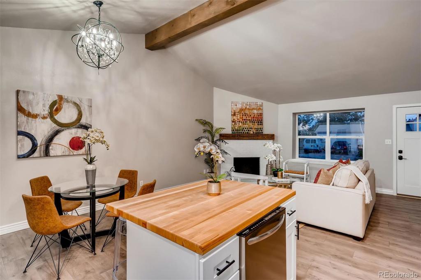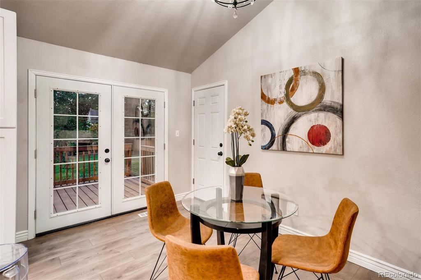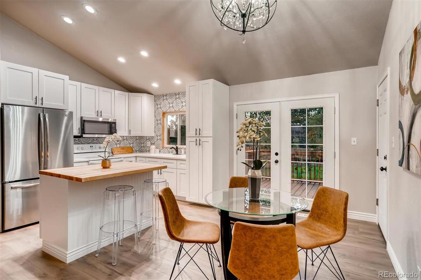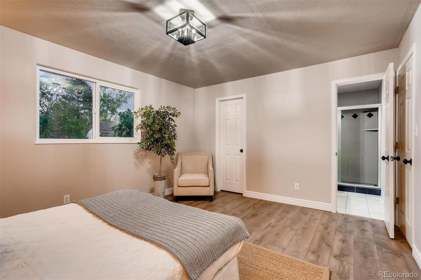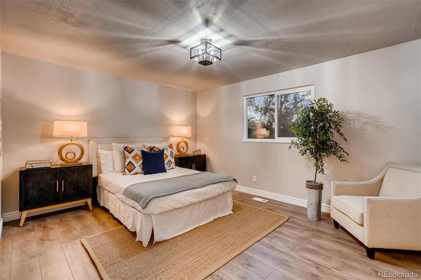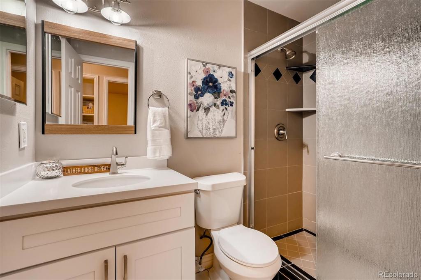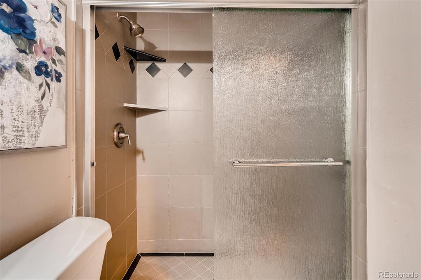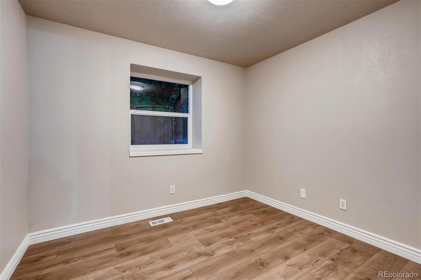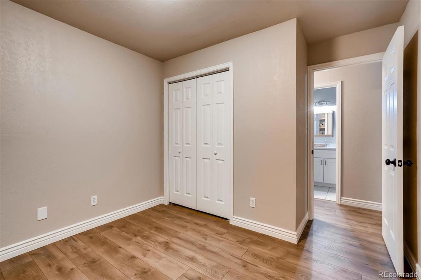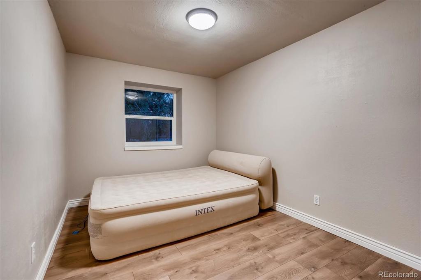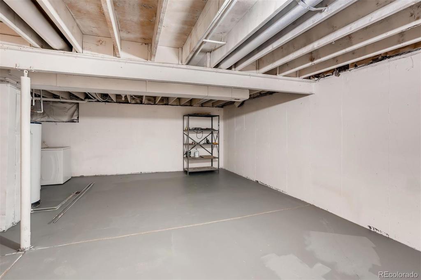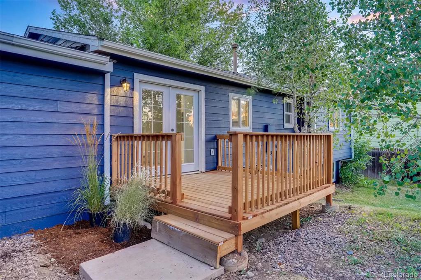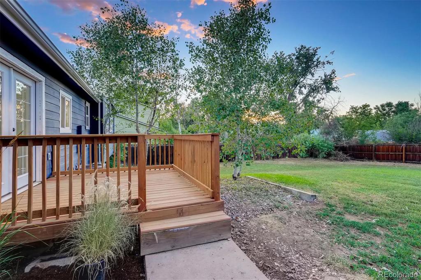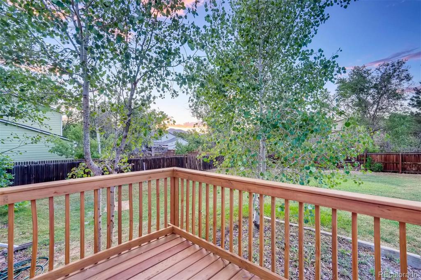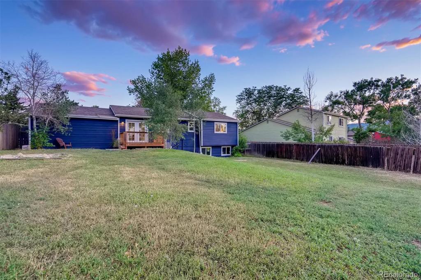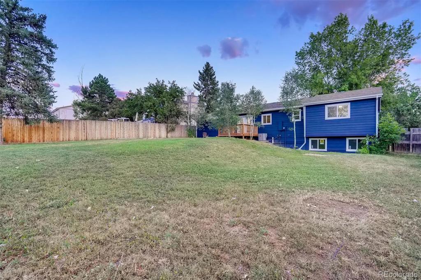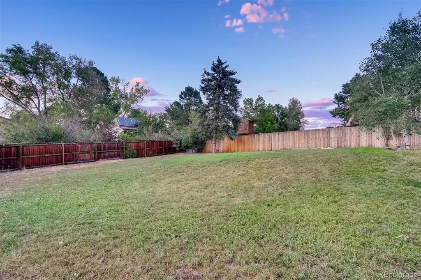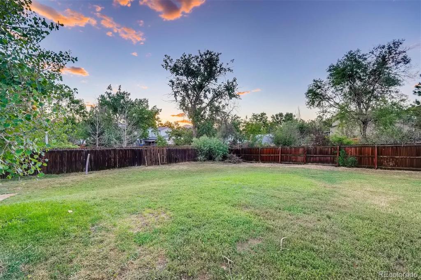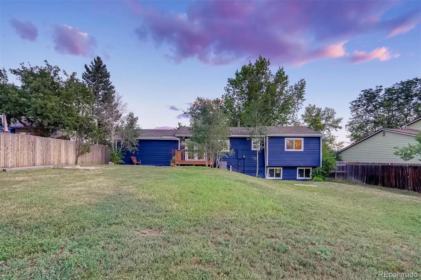Price
$429,900
Sqft
2258.00
Baths
2
Beds
3
Description
Your jaw will drop when you walk into this stylishly updated home in West Littleton. Light the fire and uncork the wine bottle, this open-concept main floor has been fully remodeled and perfect for entertaining! Open the French doors to the deck and let your party spill into the large back yard where you can watch the sun set over the mountain tops. New kitchen, baths, flooring, lighting, paint inside and out, HVAC, Air Conditioning, windows, and the area above the fireplace is media ready for your big screen TV! Enjoy it all while your kids attend the neighborhoods A-rated schools (Niche.com). There are parks, shopping, rec centers, and restaurants all around the area. Just minutes from C-470 and access to Red Rocks, Bear Lake Park and all the great hiking and biking in the foothills. Basement bath is currently being remodeled by Seller, but you can put your own dreams into the remainder of the unfinished basement and practically double your square footage! Tax amount in listing is incorrect - Buyer to verify with County Assessor.
Virtual Tour / Video
Property Level and Sizes
Interior Details
Exterior Details
Land Details
Garage & Parking
Exterior Construction
Financial Details
Schools
Location
Schools
Walk Score®
Contact Me
About Me & My Skills
Numerous awards for Excellence and Results, RE/MAX Hall of Fame and
RE/MAX Lifetime Achievement Award. Owned 2 National Franchise RE Companies
#1 Agent RE/MAX Masters, Inc. 2013, Numerous Monthly #1 Awards,
Many past Top 10 Agent/Team awards citywide
My History
Owned Metro Brokers, Stein & Co.
President Broker/Owner Legend Realty, Better Homes and Gardens
President Broker/Owner Prudential Legend Realty
Worked for LIV Sothebys 7 years then 12 years with RE/MAX and currently with RE/MAX Professionals
Get In Touch
Complete the form below to send me a message.


 Menu
Menu