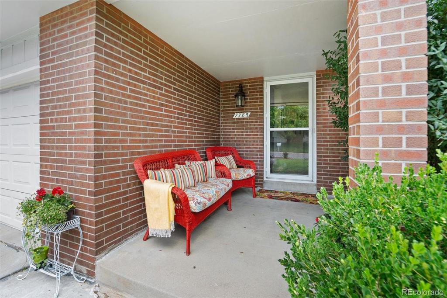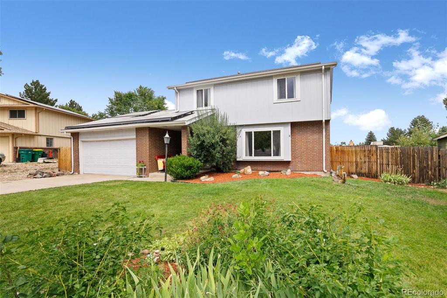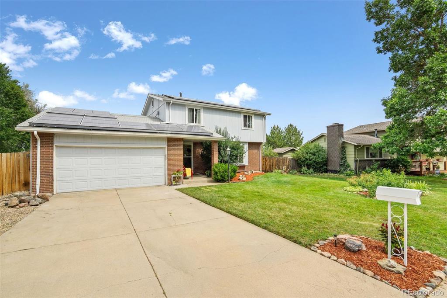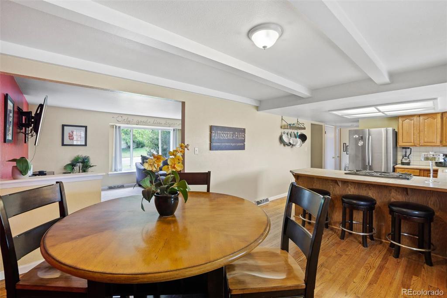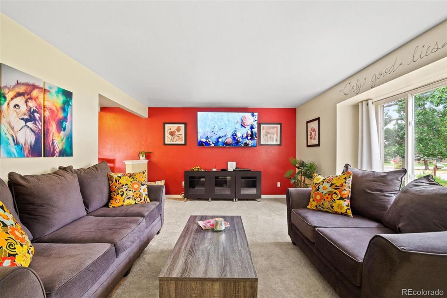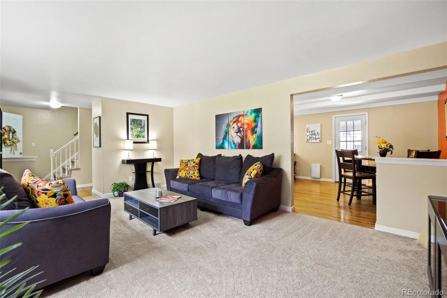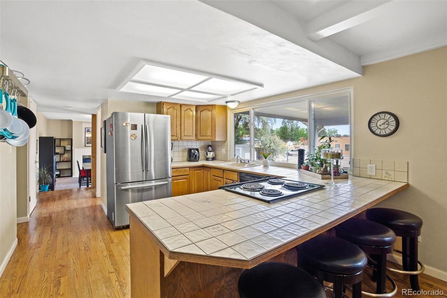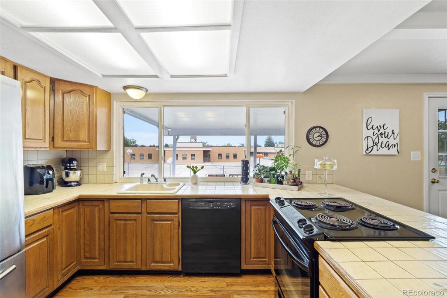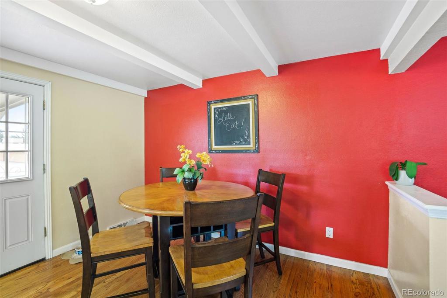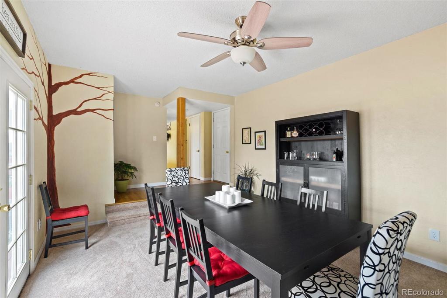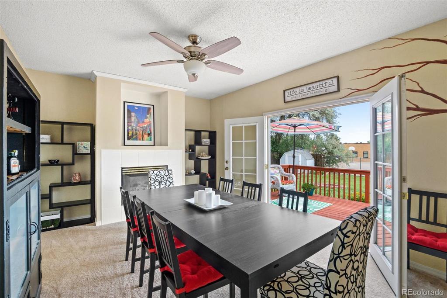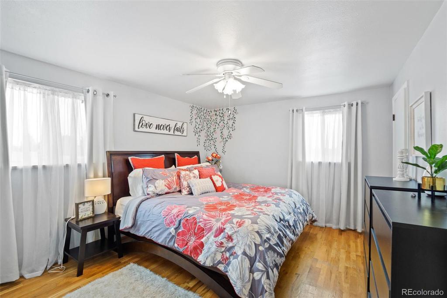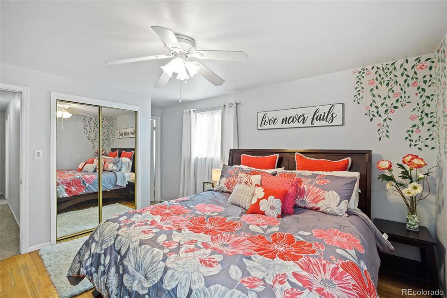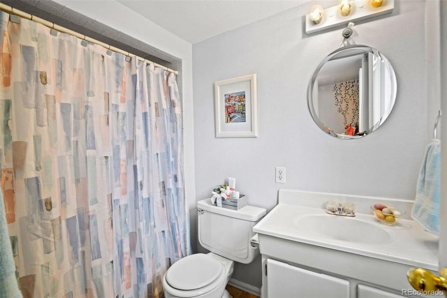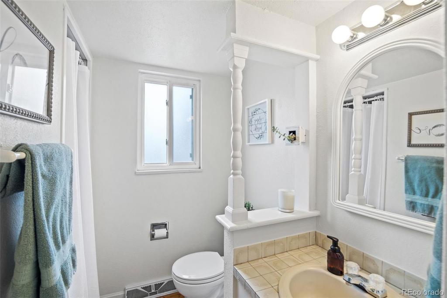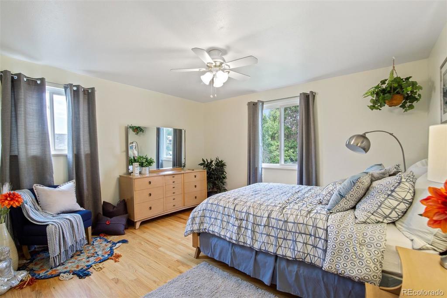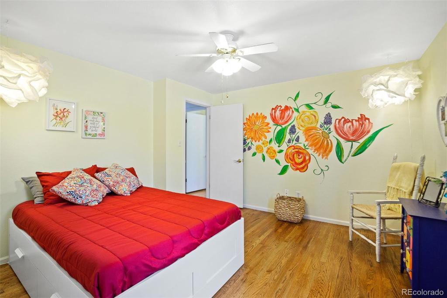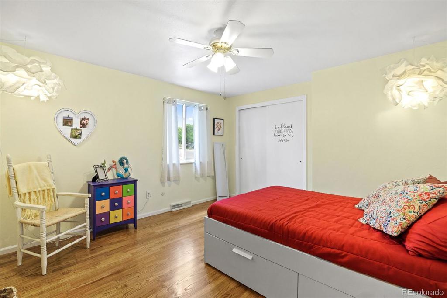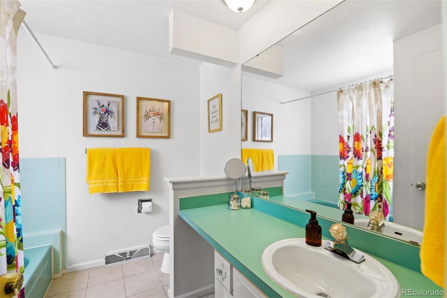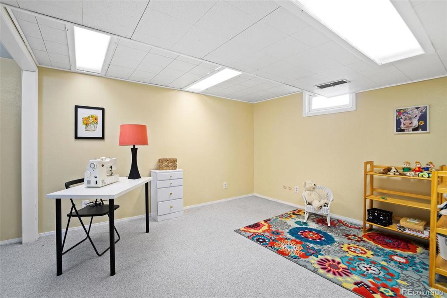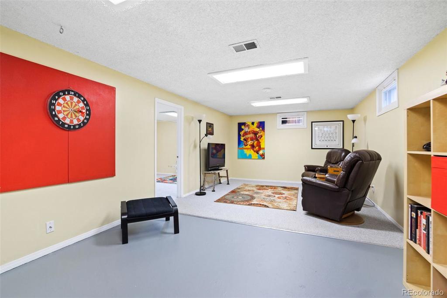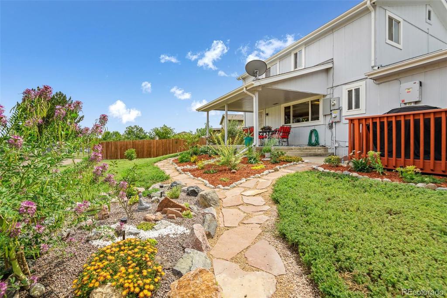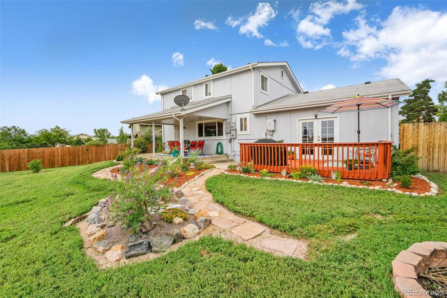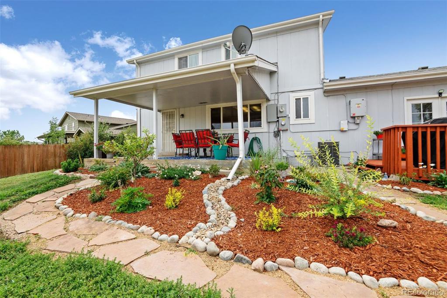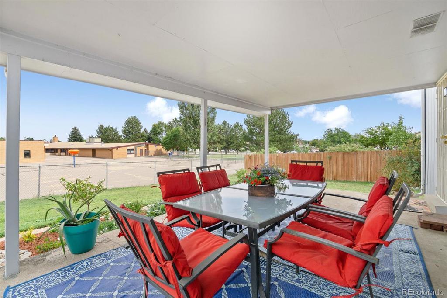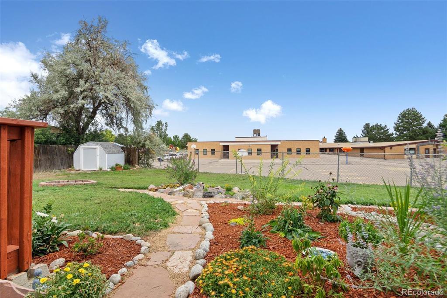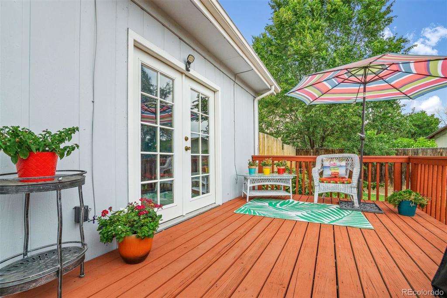Price
$469,900
Sqft
2828.00
Baths
3
Beds
3
Description
This beautiful home is a MUST SEE in a well-established neighborhood. Perfect spot, with elementary and middle school within walking distance. Fabulous home for entertaining with French doors off of the bonus family room/dining room that open to a beautiful deck and fire pit. Large covered patio off the kitchen adds additional entertainment space. Gas burning fireplace for those cold Colorado winters in the bonus room. Three OVER SIZED bedrooms upstairs with tons of storage, hardwood floors and two spacious bathrooms. Main level includes a large living space, bathroom with shower and kitchen and eating area with hardwood floors. Large windows and lots of natural light throughout the home. Basement features large open family area with an office or fourth non-conforming bedroom. Brand new roof with Tesla solar panels make this an excellent energy efficient home. Close to South Jeffco sports park, South Platte trail, Chatfield Reservoir, shopping, restaurants and easy access to C470. Seller will purchase a home warranty at closing. Can’t go wrong with this one!
Property Level and Sizes
Interior Details
Exterior Details
Land Details
Garage & Parking
Exterior Construction
Financial Details
Schools
Location
Schools
Walk Score®
Contact Me
About Me & My Skills
Numerous awards for Excellence and Results, RE/MAX Hall of Fame and
RE/MAX Lifetime Achievement Award. Owned 2 National Franchise RE Companies
#1 Agent RE/MAX Masters, Inc. 2013, Numerous Monthly #1 Awards,
Many past Top 10 Agent/Team awards citywide
My History
Owned Metro Brokers, Stein & Co.
President Broker/Owner Legend Realty, Better Homes and Gardens
President Broker/Owner Prudential Legend Realty
Worked for LIV Sothebys 7 years then 12 years with RE/MAX and currently with RE/MAX Professionals
Get In Touch
Complete the form below to send me a message.


 Menu
Menu