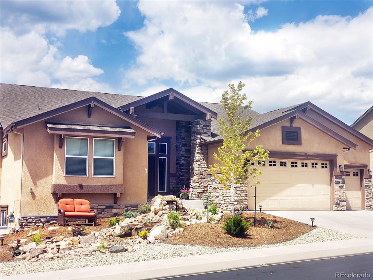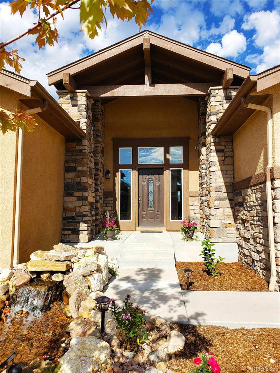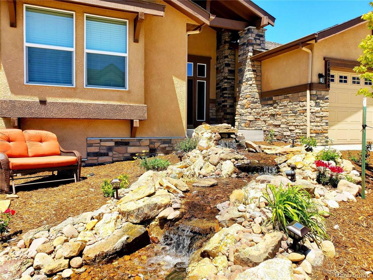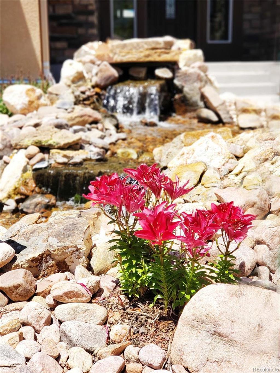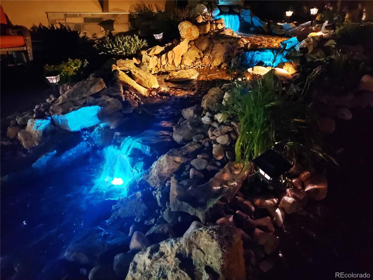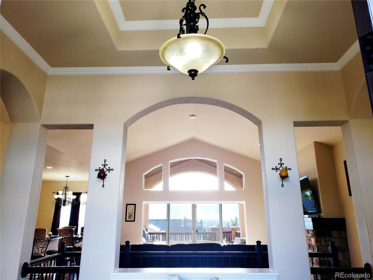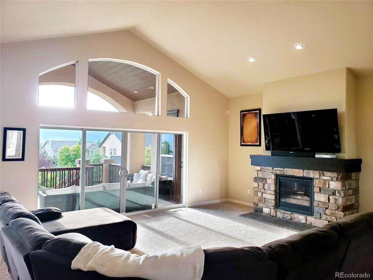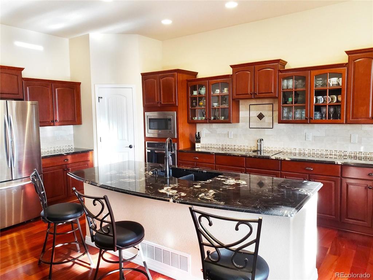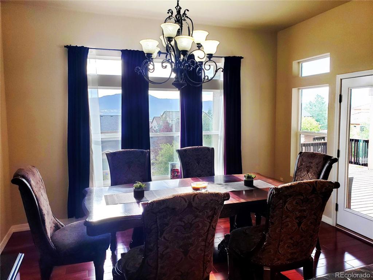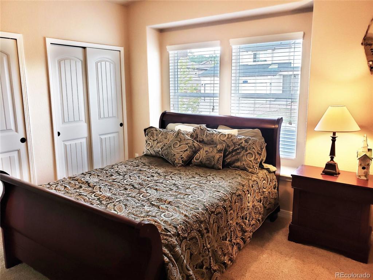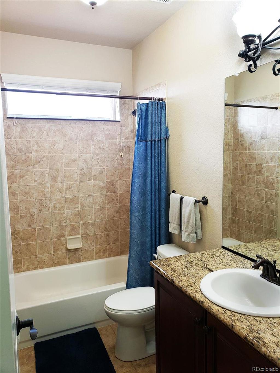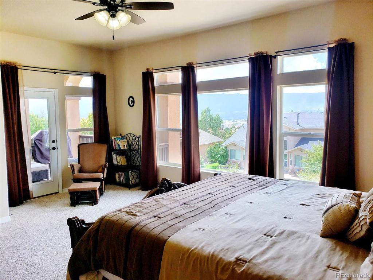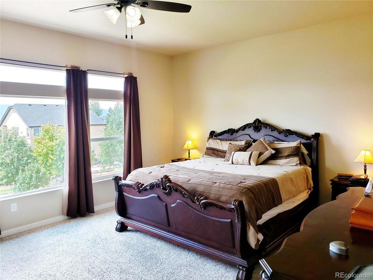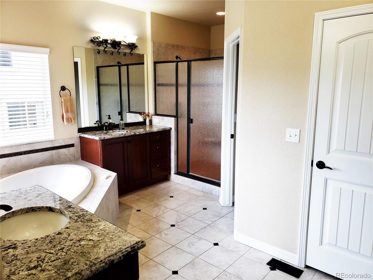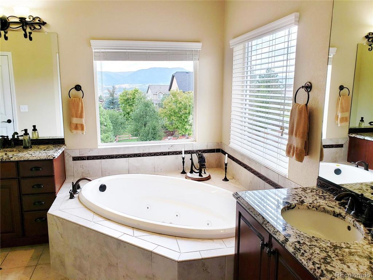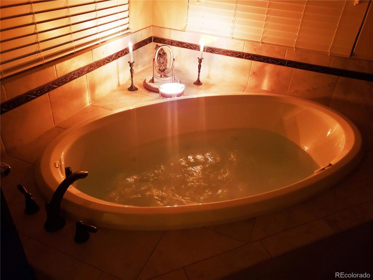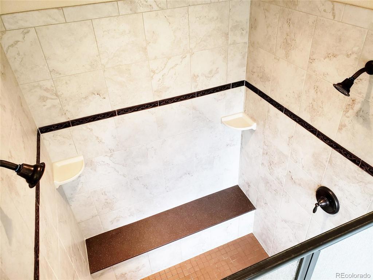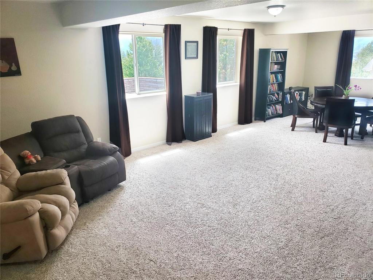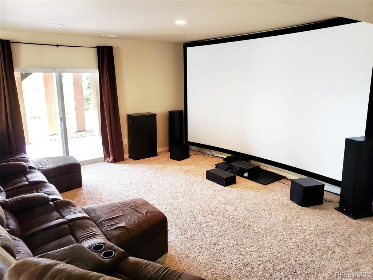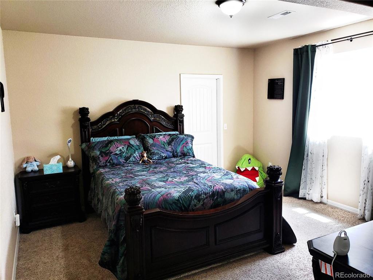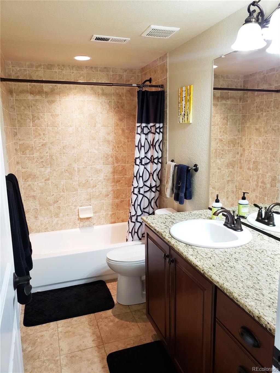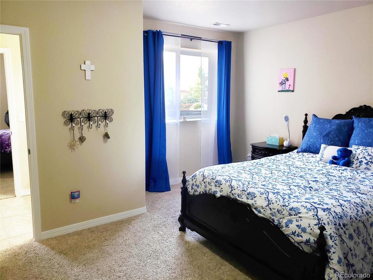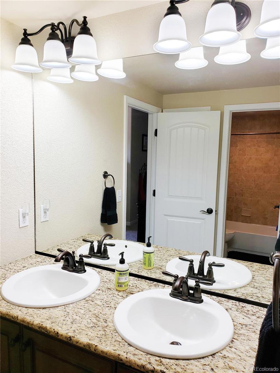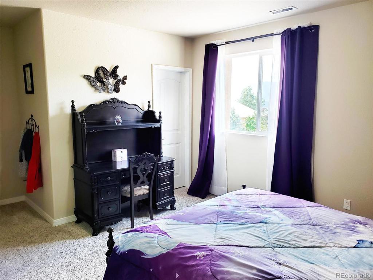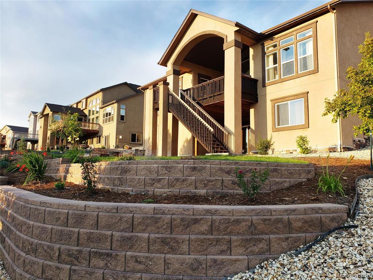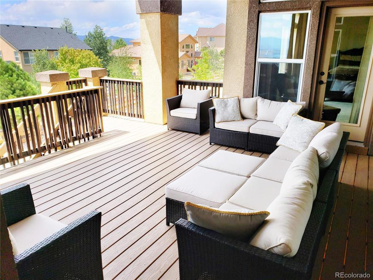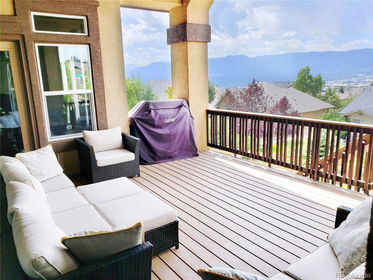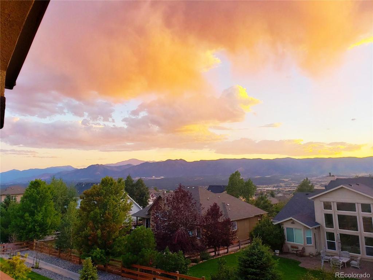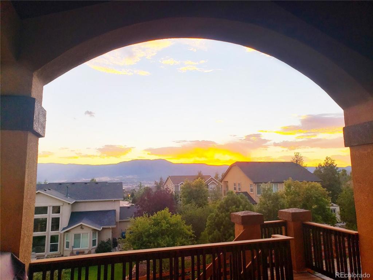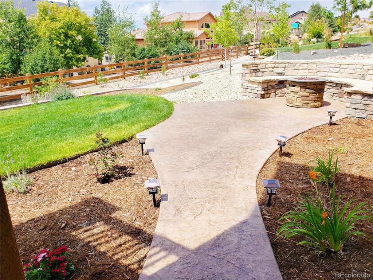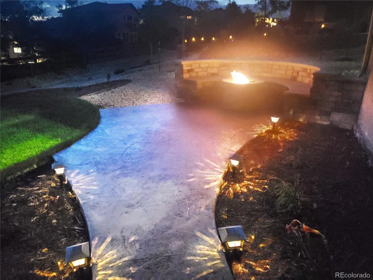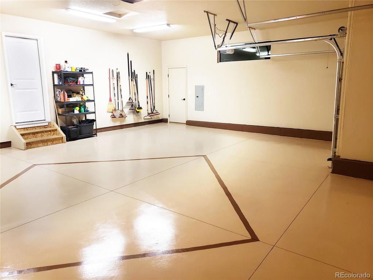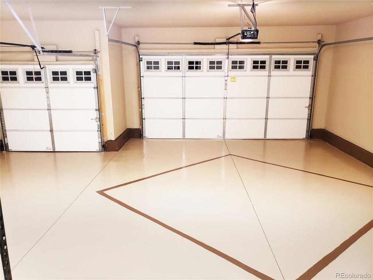Price
$739,900
Sqft
4527.00
Baths
4
Beds
5
Description
Largest Ranch Style home in Promontory Pointe on a Cul-De-Sac with 1/3 Acre. This Newer 5 YR old Walk-Out Home with 9' High Basement Ceiling was Built with Virtually every Option the Builder Offered and then Upgraded with many Features not Offered by the Builder. The Original Oak Flooring was Professionally removed and replaced with a Beautiful Exotic Hardwood ($18K+) flooring that Matches the Upgraded Cabinets, and Complements the Upgraded Granite Countertops in the Kitchen. New Carpet ($17K) was also installed at the same time with a much better Carpet and Water Proof Pad. The Perimeter of the Foundation was upgraded with a Rock Facing ($10K) instead of the Dull gray concrete. Lights throughout the house were replace to give it, its own special feeling. There are Vaulted Ceilings and a Massive Rear Deck with Amazing Views of the Front Range and Pikes Peak. In the Back there is a Stamped Concrete walkway to a Fire Pit with Half Moon Seating. The Front entrance Welcomes everyone with a Gorgeous ($45K) Water Fall Feature. This home is priced well below the same model in other locations close by, but comes with many Appurtenances that none of them have.
Property Level and Sizes
Interior Details
Exterior Details
Land Details
Garage & Parking
Exterior Construction
Financial Details
Schools
Location
Schools
Walk Score®
Contact Me
About Me & My Skills
Numerous awards for Excellence and Results, RE/MAX Hall of Fame and
RE/MAX Lifetime Achievement Award. Owned 2 National Franchise RE Companies
#1 Agent RE/MAX Masters, Inc. 2013, Numerous Monthly #1 Awards,
Many past Top 10 Agent/Team awards citywide
My History
Owned Metro Brokers, Stein & Co.
President Broker/Owner Legend Realty, Better Homes and Gardens
President Broker/Owner Prudential Legend Realty
Worked for LIV Sothebys 7 years then 12 years with RE/MAX and currently with RE/MAX Professionals
Get In Touch
Complete the form below to send me a message.


 Menu
Menu