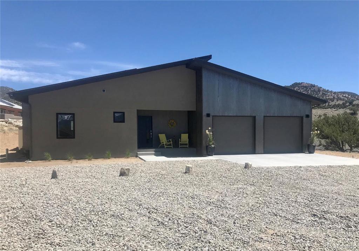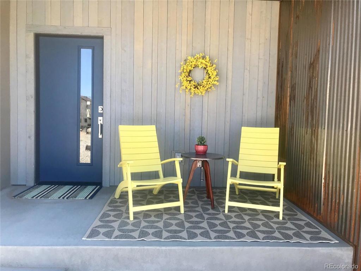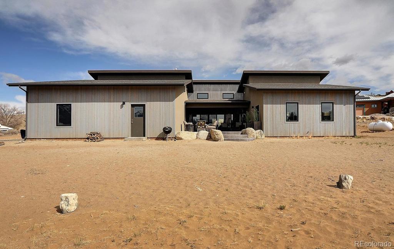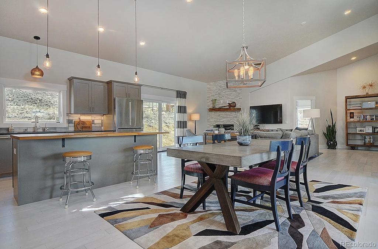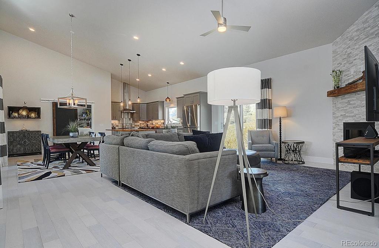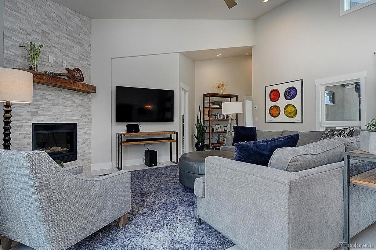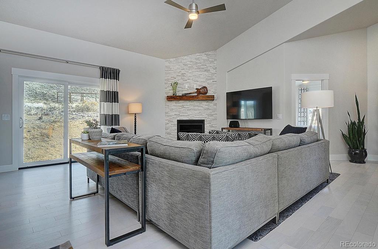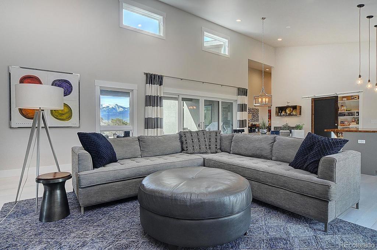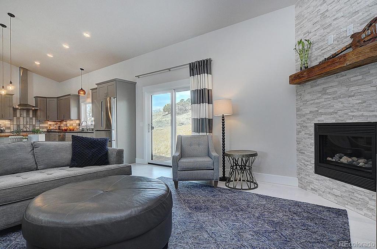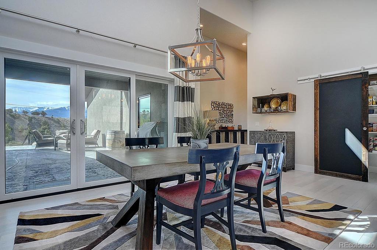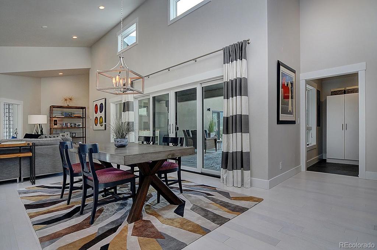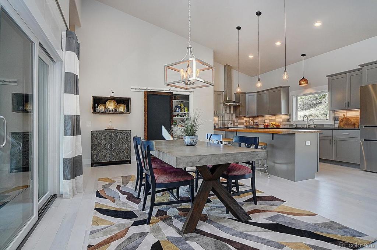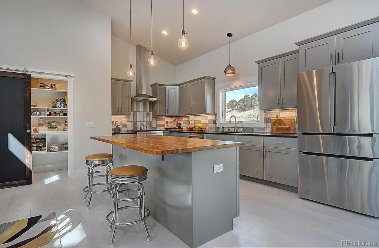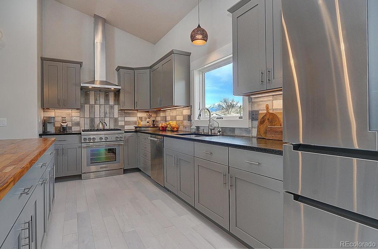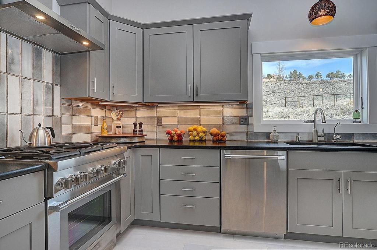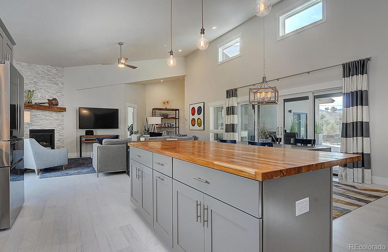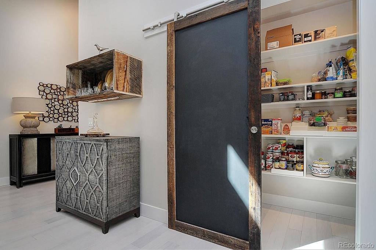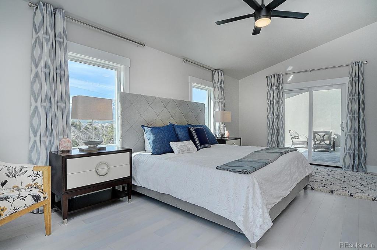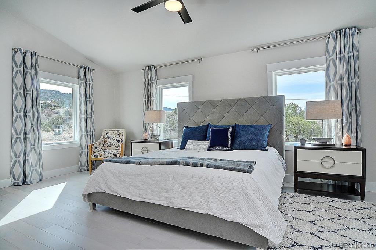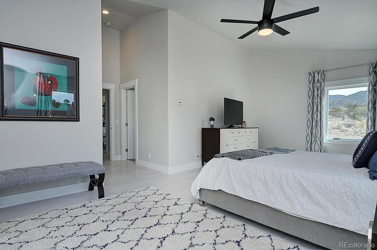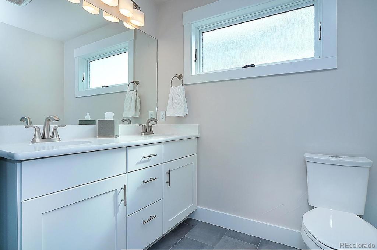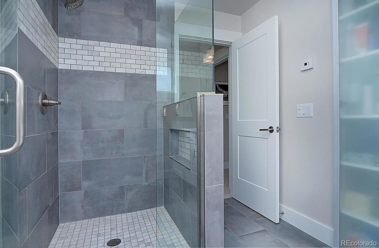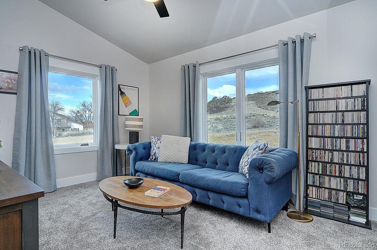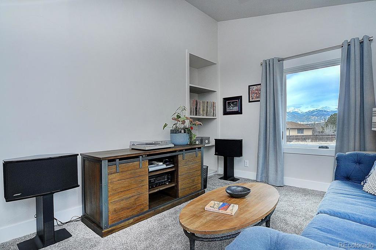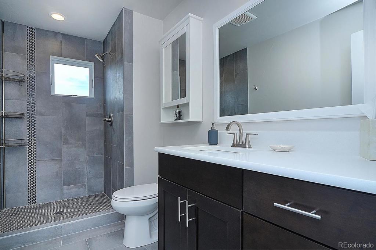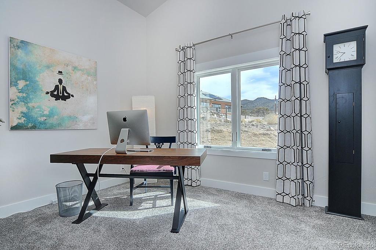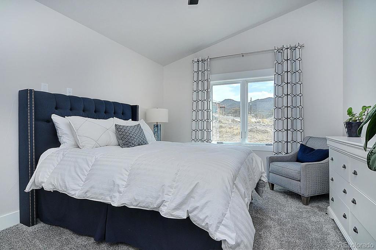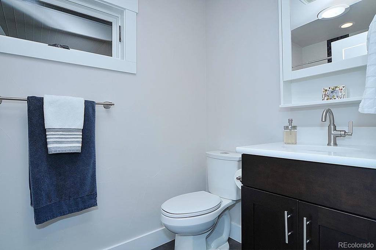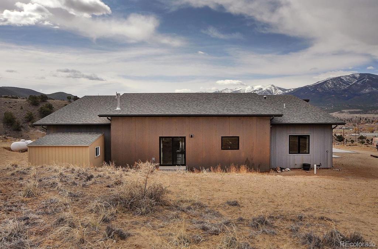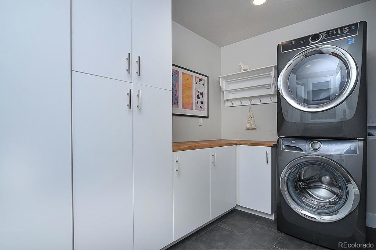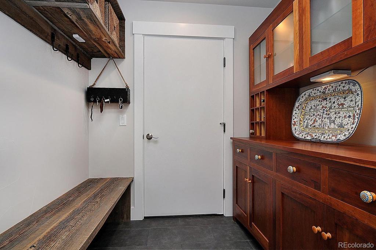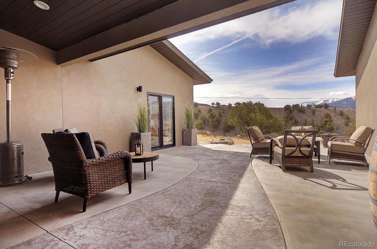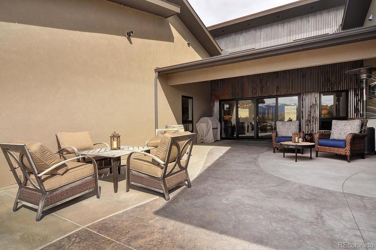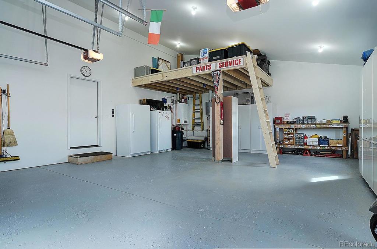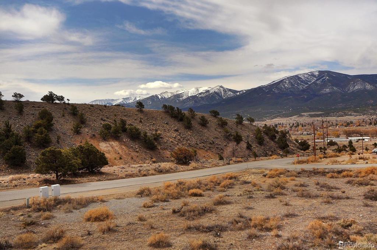Price
$680,000
Sqft
2267.00
Baths
3
Beds
4
Description
Gorgeous nearly new contemporary home near downtown Salida! Close to hiking and biking trails and less than five minute drive to downtown. This home is designed for stylish and comfortable living. Open floor plan includes a lovely entryway leading to great room with high end kitchen, Energy Star appliances, and huge butcher block island with seating. Dining area with contemporary lighting and living room with gas fireplace. Vaulted ceilings and very light stained wood flooring with in-floor heat. The bright and airy great room opens out to a huge protected patio area for entertaining, relaxation, and outdoor dining with views of the Sangre de Cristo mountain range. Four bedrooms including generous light-filled master bedroom with exterior glass door leading to patio. One of the bedrooms (plus bath) is on the opposite side of house and would make a good separate living area for elderly parent etc or used as a quiet office. Also there is a laundry room with counter space and ample cabinets as well as a mudroom with built-ins off the garage. Oversized two-car garage with 120 sq ft loft for additional storage.
Virtual Tour / Video
Property Level and Sizes
Interior Details
Exterior Details
Land Details
Garage & Parking
Exterior Construction
Financial Details
Schools
Location
Schools
Walk Score®
Contact Me
About Me & My Skills
Numerous awards for Excellence and Results, RE/MAX Hall of Fame and
RE/MAX Lifetime Achievement Award. Owned 2 National Franchise RE Companies
#1 Agent RE/MAX Masters, Inc. 2013, Numerous Monthly #1 Awards,
Many past Top 10 Agent/Team awards citywide
My History
Owned Metro Brokers, Stein & Co.
President Broker/Owner Legend Realty, Better Homes and Gardens
President Broker/Owner Prudential Legend Realty
Worked for LIV Sothebys 7 years then 12 years with RE/MAX and currently with RE/MAX Professionals
Get In Touch
Complete the form below to send me a message.


 Menu
Menu