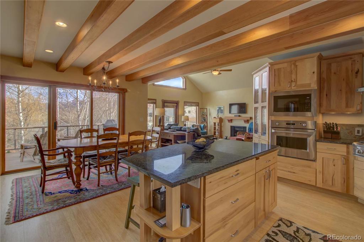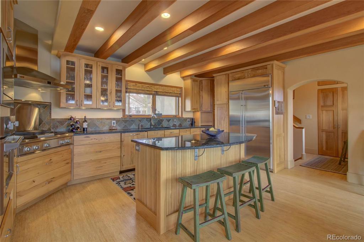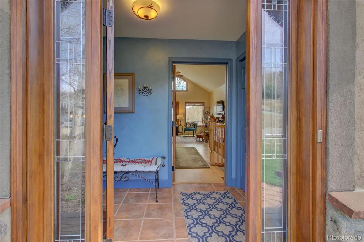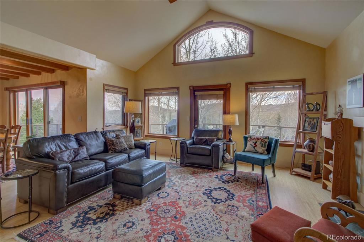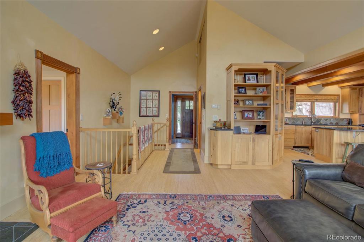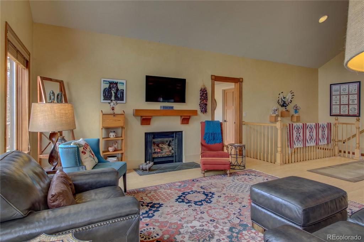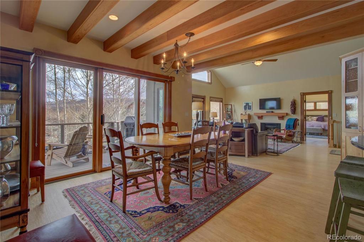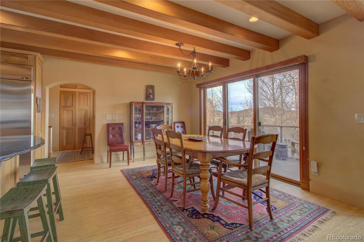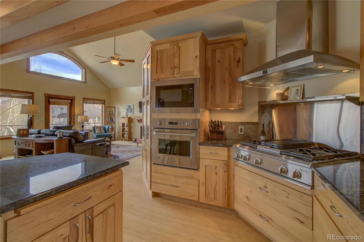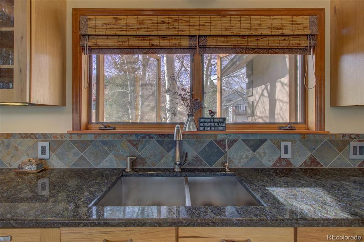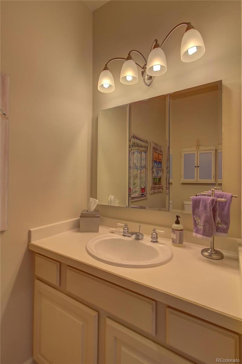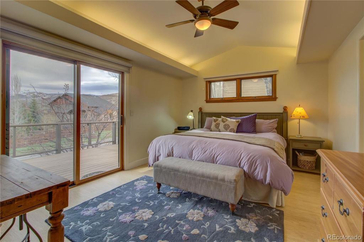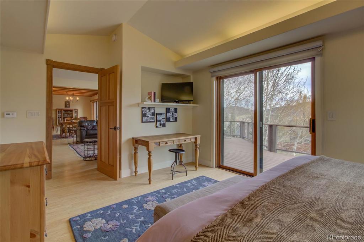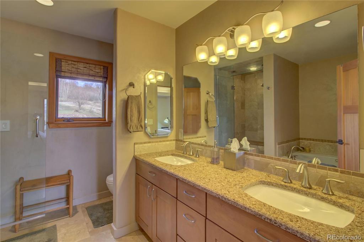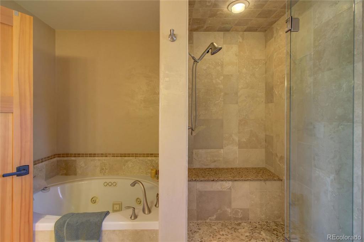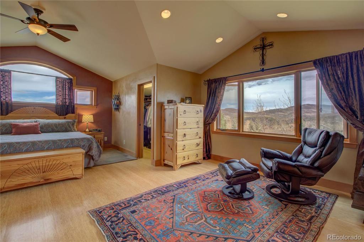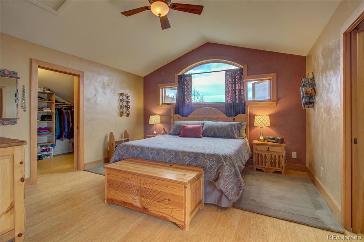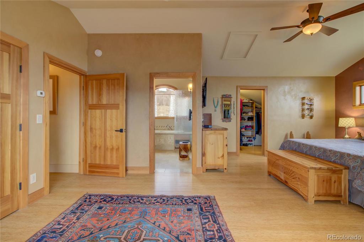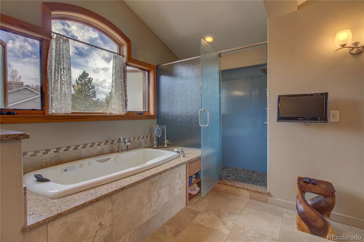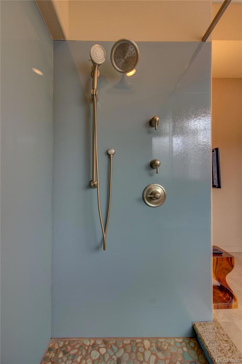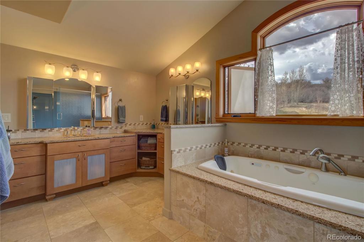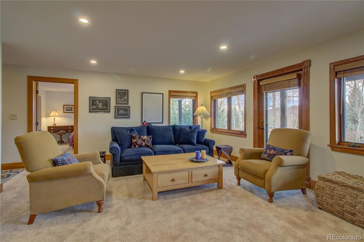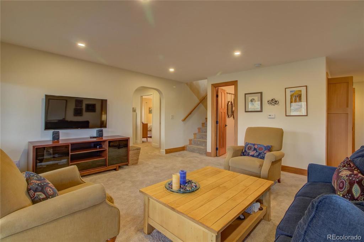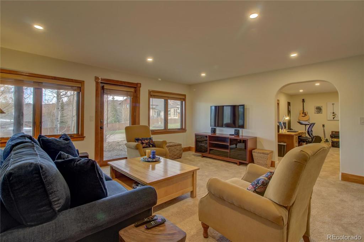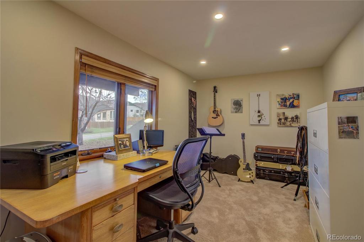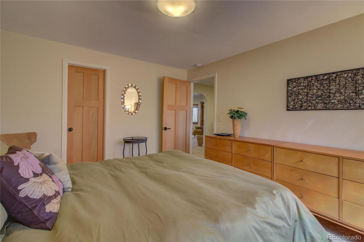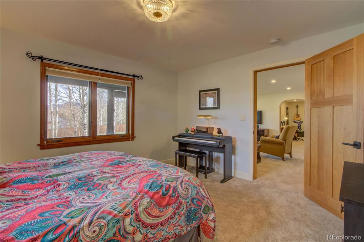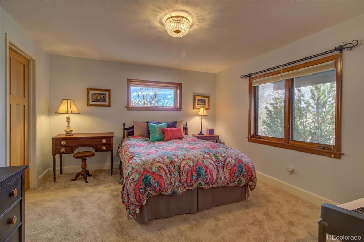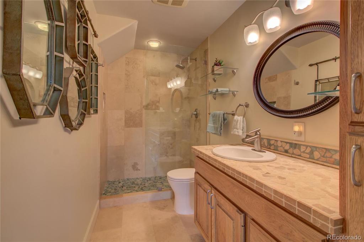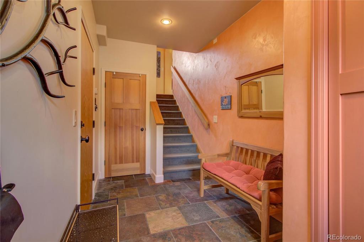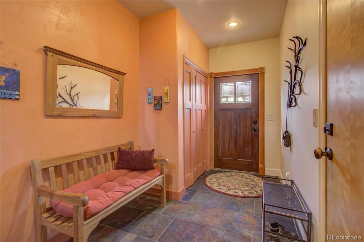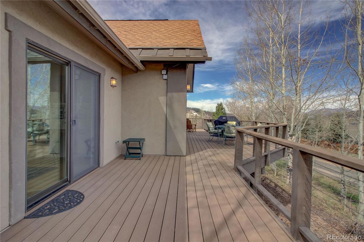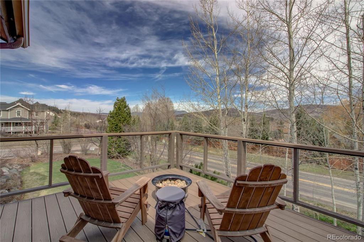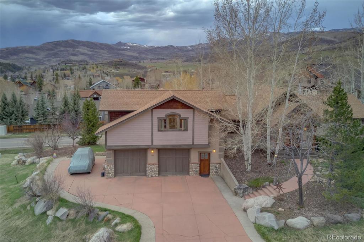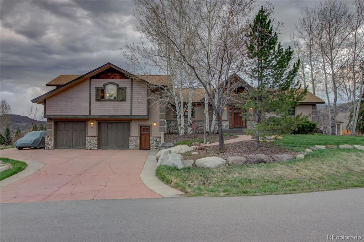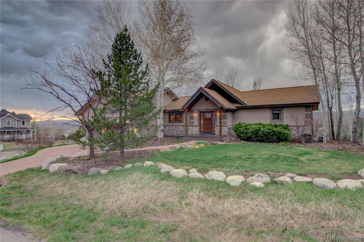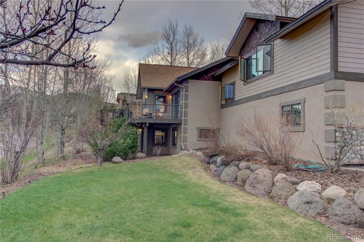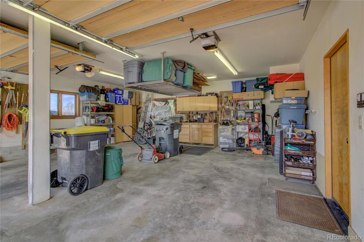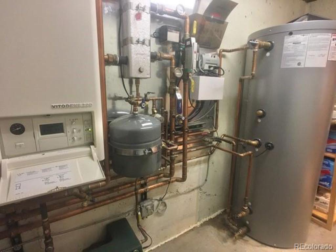Price
$1,175,000
Sqft
3528.00
Baths
4
Beds
4
Description
Make Steamboat Springs your new home in this beautiful 4B, 3.5B family home, set on the edge of a quiet cul-de-sac and minutes away from historic downtown and the base of the ski area.Inside, relax and rejuvenate in the spacious upper-level master suite. Enjoy views to Strawberry Park from the private sitting area, two walk-in closets, an additional reach in closet, luxury soaking/jetted tub, large shower with custom glass panels, dual vanities, private toilet and large linen closet.On the main level, entertain guests in the renovated kitchen, complete with butterfly granite counter tops, stainless steel appliances and custom hickory cabinetry that opens to dining area and main living room with vaulted ceilings. Enjoy the beauty of Yampa Valley sunsets and starry nights from the recently updated deck, with privacy afforded by a nearby grove of aspen trees.Main level also features an additional master bedroom suite with walk-in closet, steam shower, jetted tub, dual sinks, and private access to deck.Upper and main levels feature custom Venetian plaster finishes on the walls, as well as stranded woven bamboo flooring, with travertine in bathrooms.Lower level walkout is an ideal entertainment space or flexible work/play space, with main living area, office, 2 bedrooms, bathroom with renovated walk-in rain shower and custom stone vanity, and laundry area. Utility room includes upgraded Veissmann boiler (2007) and Veissman 79-gallon hot water tank (2016). Bonus storage/wine room. Tons of storage throughout!
Virtual Tour / Video
Property Level and Sizes
Interior Details
Exterior Details
Land Details
Garage & Parking
Exterior Construction
Financial Details
Schools
Location
Schools
Walk Score®
Contact Me
About Me & My Skills
Numerous awards for Excellence and Results, RE/MAX Hall of Fame and
RE/MAX Lifetime Achievement Award. Owned 2 National Franchise RE Companies
#1 Agent RE/MAX Masters, Inc. 2013, Numerous Monthly #1 Awards,
Many past Top 10 Agent/Team awards citywide
My History
Owned Metro Brokers, Stein & Co.
President Broker/Owner Legend Realty, Better Homes and Gardens
President Broker/Owner Prudential Legend Realty
Worked for LIV Sothebys 7 years then 12 years with RE/MAX and currently with RE/MAX Professionals
Get In Touch
Complete the form below to send me a message.


 Menu
Menu