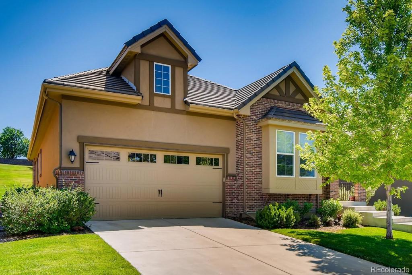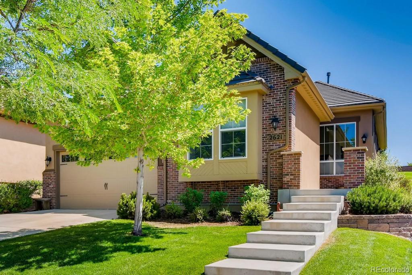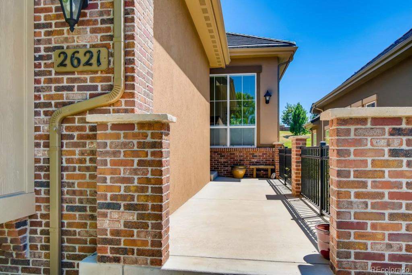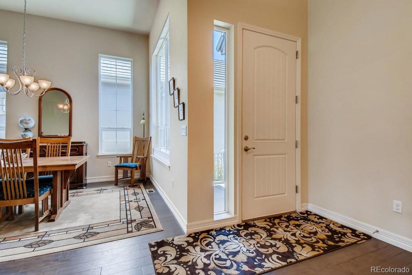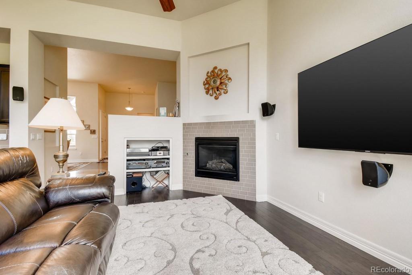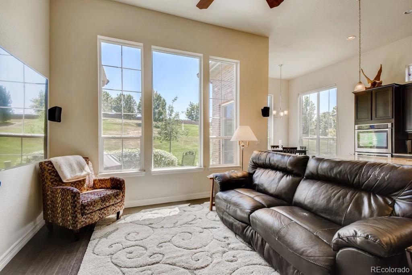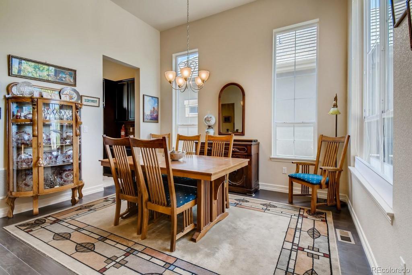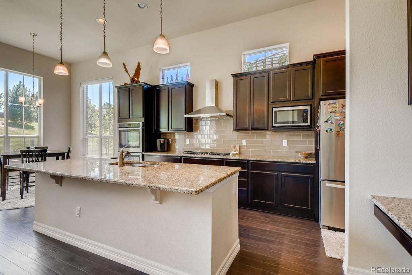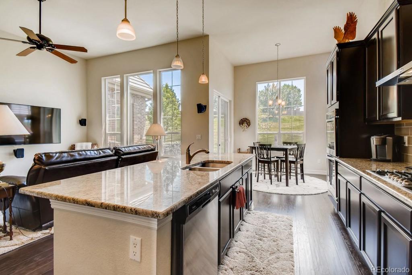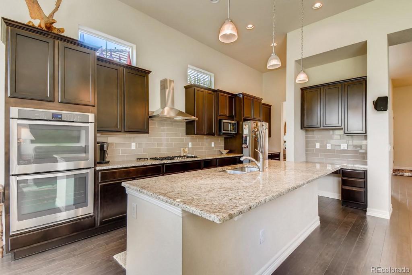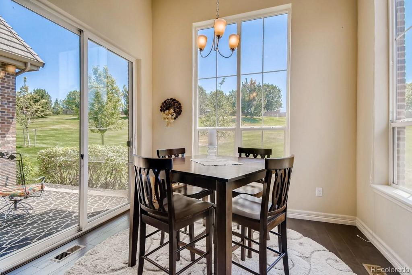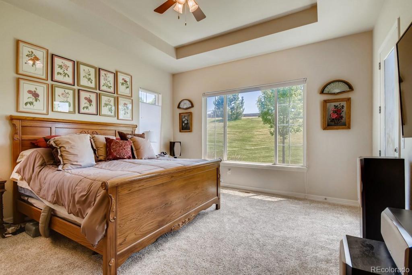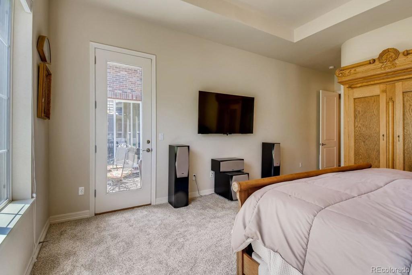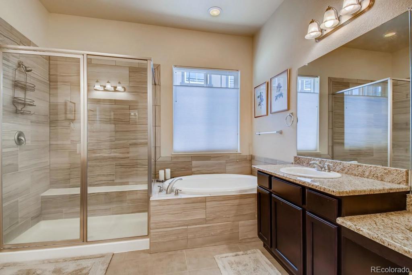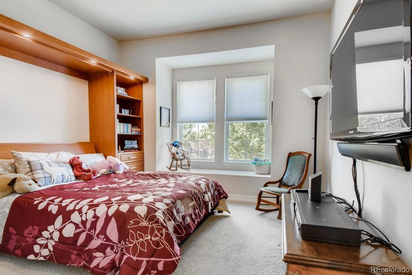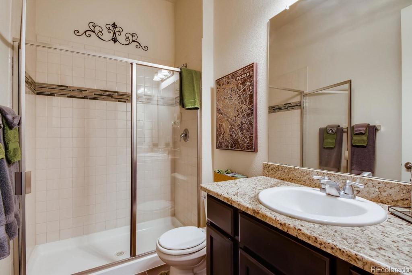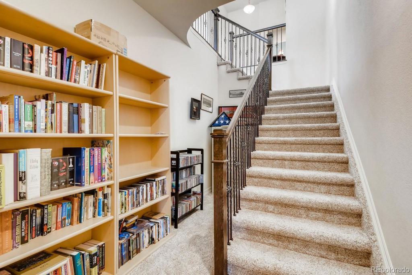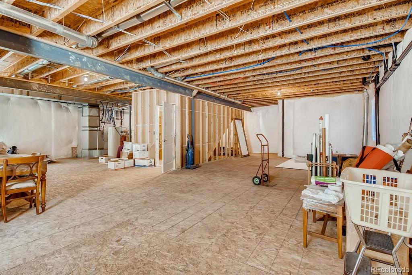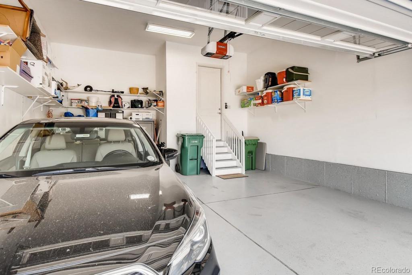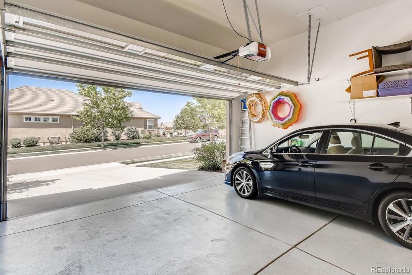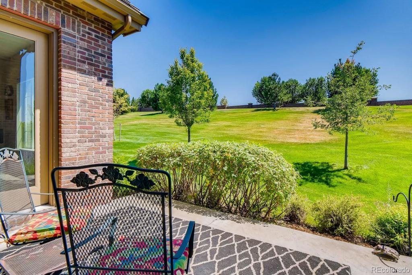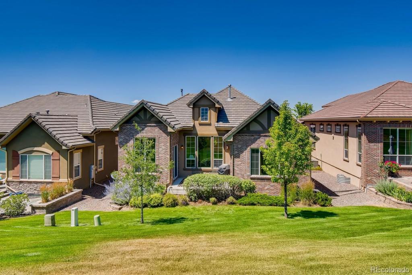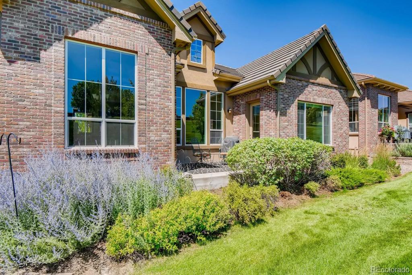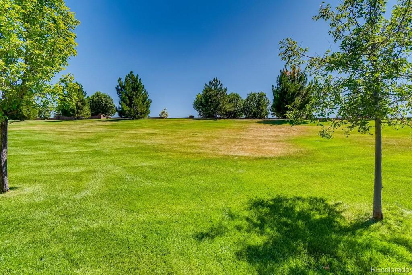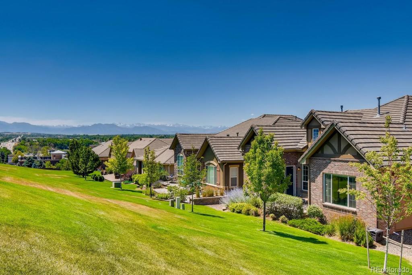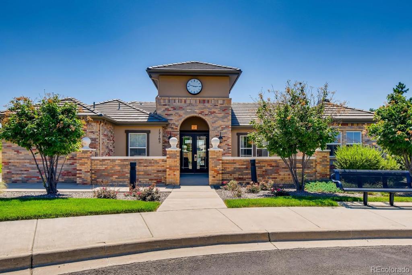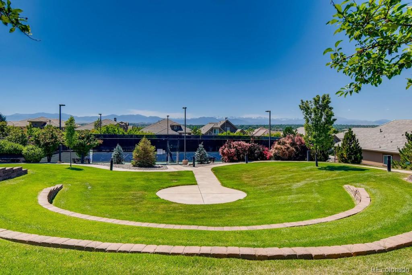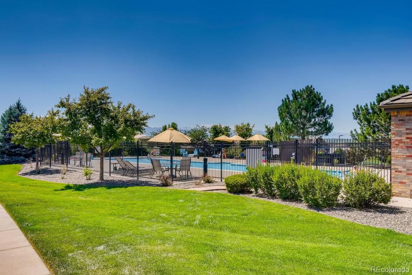Price
$599,900
Sqft
3588.00
Baths
2
Beds
2
Description
Gorgeous, Immaculately Kept, Ranch Style Patio Home in the Coveted Country Club Highlands Neighborhood. Beautifully designed Home with an Open Flowing Floor Plan. 12' Ceilings, Wood Floors and Large Windows Bring in Tons of Natural Light. Sunny Southern Exposure. The Great Room Opens to an Expansive Lawn Area and Patio. Living Room has a Gas Fireplace. Large Kitchen Features Granite Counter Tops, Double Wall Oven, Center Island, 5 Burner Gas Cook-top, SS Appliances, Breakfast Nook, and Butler's Pantry and Walk-In Pantry. Spacious Master Bedroom Suite. 5 Piece Luxury Bath with Soaking Tub and Separate Shower, Two Vanities and Linen Closet. Walk-In Closet. 2nd Bedroom Features a Custom Built-In Murphy Bed and 3/4 Bath. Main Floor Laundry Room. Over sized 2 Car Garage with Additional 10 x 5 Storage. Wired For Surround Sound In Living Room and Master Bedroom. Low Maintenance Living with Stucco and Brick Exterior and Tile Roof. HOA Includes Pool, Tennis and Clubhouse. HOA Maintains Lawn, Snow Removal and Trash.
Virtual Tour / Video
Property Level and Sizes
Interior Details
Exterior Details
Land Details
Garage & Parking
Exterior Construction
Financial Details
Schools
Location
Schools
Walk Score®
Contact Me
About Me & My Skills
Numerous awards for Excellence and Results, RE/MAX Hall of Fame and
RE/MAX Lifetime Achievement Award. Owned 2 National Franchise RE Companies
#1 Agent RE/MAX Masters, Inc. 2013, Numerous Monthly #1 Awards,
Many past Top 10 Agent/Team awards citywide
My History
Owned Metro Brokers, Stein & Co.
President Broker/Owner Legend Realty, Better Homes and Gardens
President Broker/Owner Prudential Legend Realty
Worked for LIV Sothebys 7 years then 12 years with RE/MAX and currently with RE/MAX Professionals
Get In Touch
Complete the form below to send me a message.


 Menu
Menu